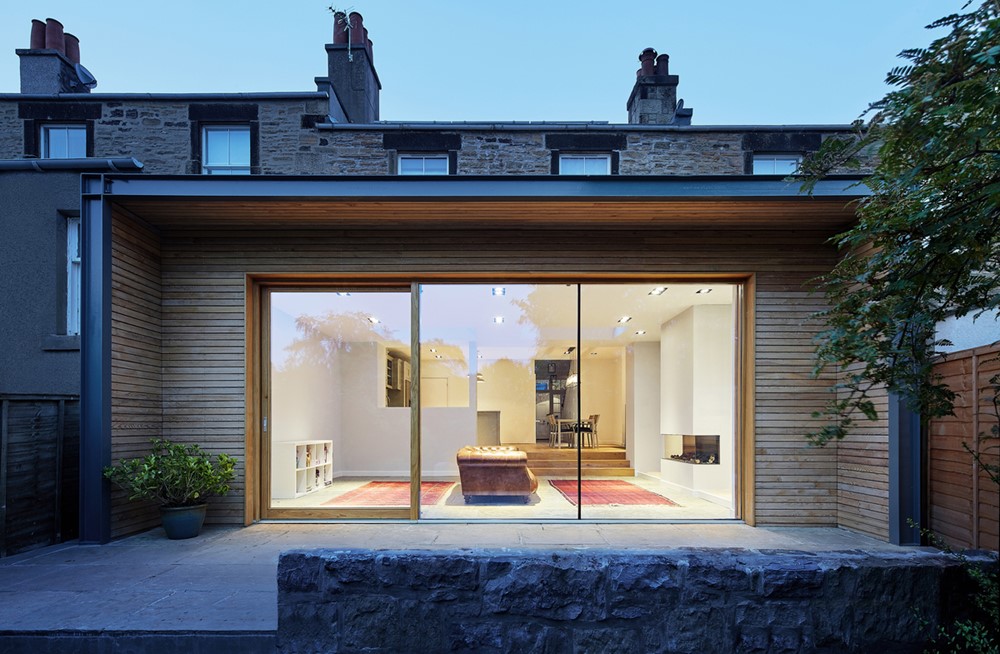Murrayfield Extension by Konishi Gaffney Architects

This project designed by Konishi Gaffney Architects is for the alteration and extension of a Victorian terraced house in Edinburgh. The brief for the project was to improve the connection between the house and it?s mature garden; West facing and long and thin with some beautiful plants. The main challenge was the difference in height between the house and garden levels, almost 1.4m, and blocked by an unsightly conservatory and long thin utility outshoot. These served only to darken the interior and reduce the visual connection to the garden. photography by Nanne Springer.
.
The existing extensions were removed with a new full width extension that was sunken down by three steps to bridge the levels between the kitchen and garden; these steps become informal seating inside. Externally a raised terrace was built to make level access from inside to outside. Three further steps to the garden meant we could avoid the need for a visually intrusive handrail. A planter formed the edge to this new deck. Fixed, frameless glass was used with a large sliding, oak door to the outside. A steel framed overhang was employed externally to allow the doors to be opened even in the rain and shelter the larch cladding. This was treated with a silicone-based wood treatment to ensure even weathering.
Internally the entrance was straightened out and views formed through the full house from the front door to the back garden, making the space feel much larger. The two exis...
Fuente de la noticia:
myhouseidea
URL de la Fuente:
http://www.myhouseidea.com/
| -------------------------------- |
|
|
Apartments in Estrela by Vasco Lima Mayer
31-10-2024 07:01 - (
Interior Design )
The Plate Wall: Timeless, Charming, and Everywhere Right Now
30-10-2024 07:20 - (
Interior Design )















