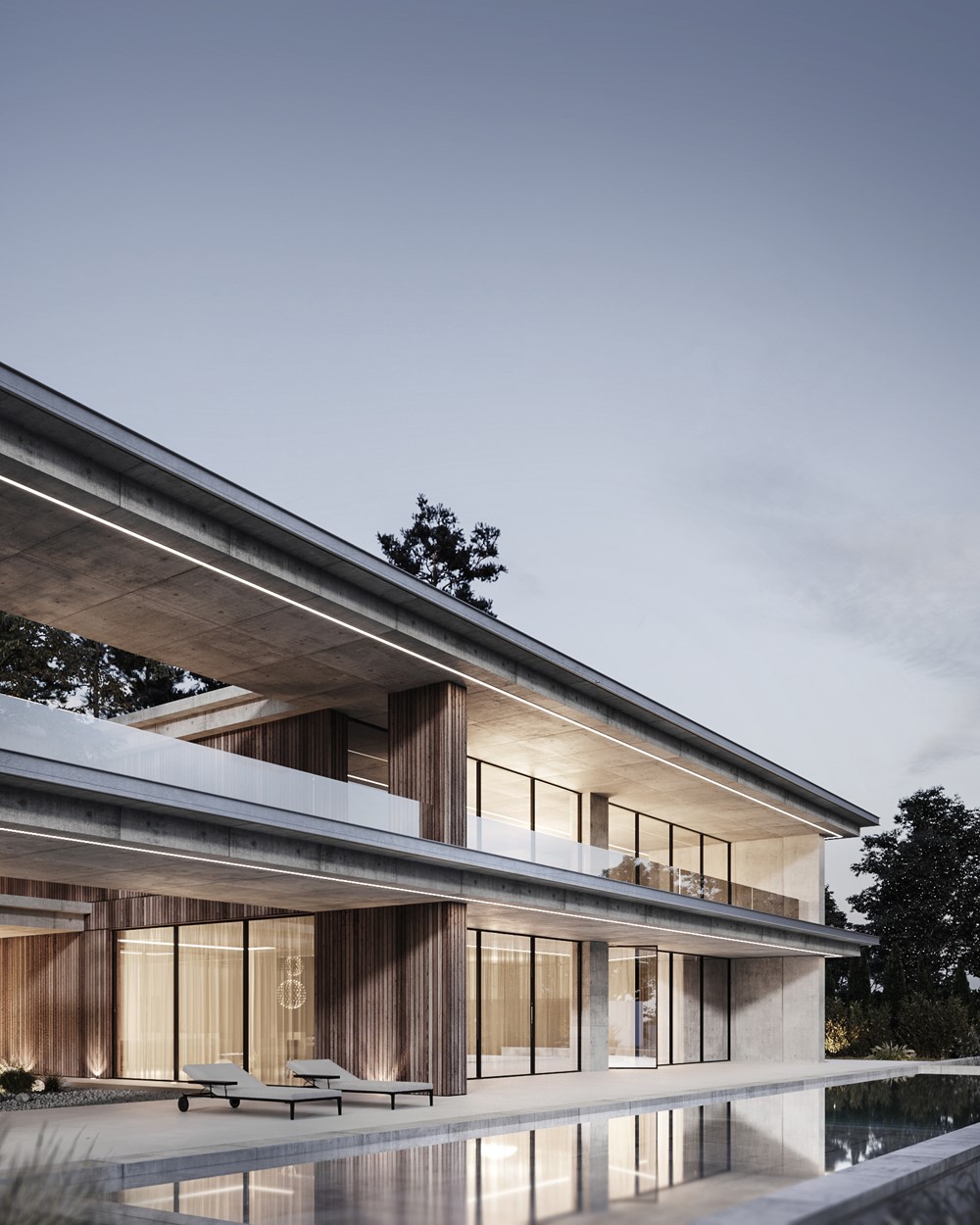Modern House by Dezest

This Modern House is a project designed by Dezest in 2019, covers an area of 583 sq.m. and is located in Kyiv region.
“Each planning is a scenario that we lay out on the basis of the initial data and information about the site. The main entrance to the site is located on the north side. On the first floor, all rooms are oriented to the north, not needing a large amount of sunlight – a technical room, a dressing room and a guest bathroom. The main room, where the kitchen, dining and living areas are located, has a favorable orientation to 3 directions of the world – east, southeast and southwest. From the zenith sun and overheating the house is protected by a terrace with pergola and a tree, which we decided to leave on the site and cut a “window” for it in the ceiling, which, together with the water surface of the pool, creates a microclimate on the south side. We tried to use all the energies to the maximum, “make” the house live by the sun, surround it with water energy, add staticity to the image by using the texture of concrete and stone, enter it into the environment using wood in the decoration, fill it with air energy due to panoramic glazing and double-light spaces, tame the energy of fire by placing a fireplace in the very heart of the living room, the fire of which can be observed from anywhere in the first floor.
?
To create the effect of “lightness”, we also deliberately performed the ov...
Fuente de la noticia:
myhouseidea
URL de la Fuente:
http://www.myhouseidea.com/
| -------------------------------- |
|
|
Apartments in Estrela by Vasco Lima Mayer
31-10-2024 07:01 - (
Interior Design )
The Plate Wall: Timeless, Charming, and Everywhere Right Now
30-10-2024 07:20 - (
Interior Design )















