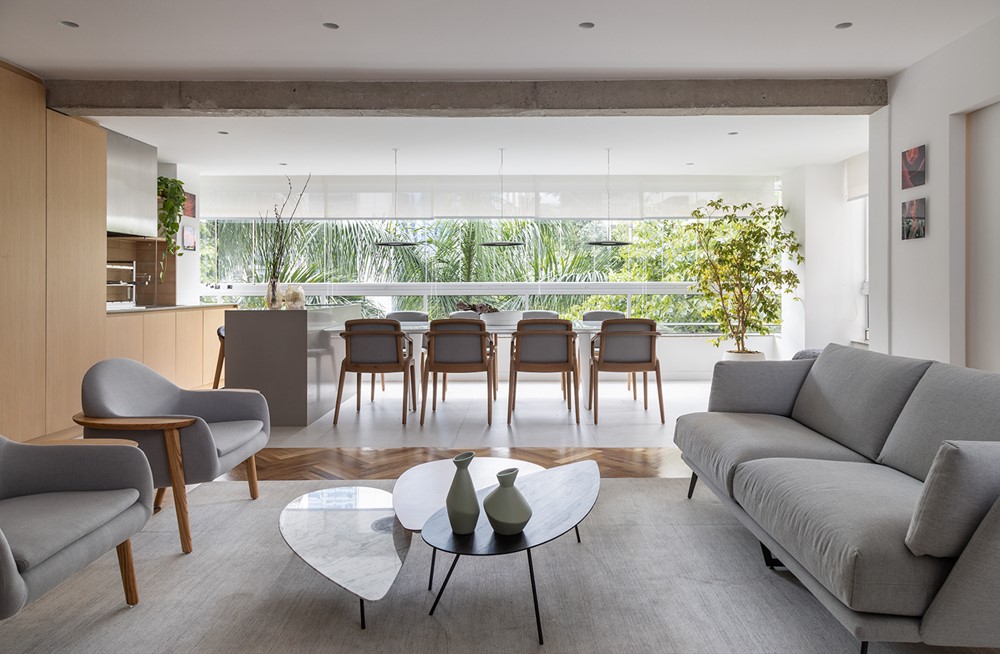Minimalist apartment by AS Arquitetas SP office

The AS Arquitetas SP office, composed of Luciana Gomes, Julia Brepohl, and Manuela Moreira, is responsible for the renovation of the 170m² apartment in Itaim Bibi, São Paulo (Brazil), with the challenge of creating a minimalist environment that reflects the personality of the new residents: a young couple who love to host friends and enjoy moments together with their pets, a pair of Golden Retrievers. Located on the second floor, the treetops seem to invade the apartment’s terrace, so the entire layout was designed to direct the view towards the greenery, creating a connection between indoor and outdoor spaces. Photography by Evelyn Muller.
.
The first step in the three-month renovation was to demolish the wall and frame that separated the living room from the terrace to allow both the integration of the spaces and the entry of natural light. Integration between the social spaces was created to prioritize gatherings and provide spaces suitable for entertaining friends, whether at the dining table surrounding the gourmet island or in the living room. Low furniture in neutral tones creates fluidity and adds more space to the rooms.
The residents also wanted to have an element of exposed concrete in the apartment, so it was a pleasant surprise to discover during the construction a corner pillar, which, with its large format, added a lot of personality to the living room.
In addition to the cu...
Fuente de la noticia:
myhouseidea
URL de la Fuente:
http://www.myhouseidea.com/
| -------------------------------- |
|
|
Apartments in Estrela by Vasco Lima Mayer
31-10-2024 07:01 - (
Interior Design )
The Plate Wall: Timeless, Charming, and Everywhere Right Now
30-10-2024 07:20 - (
Interior Design )















