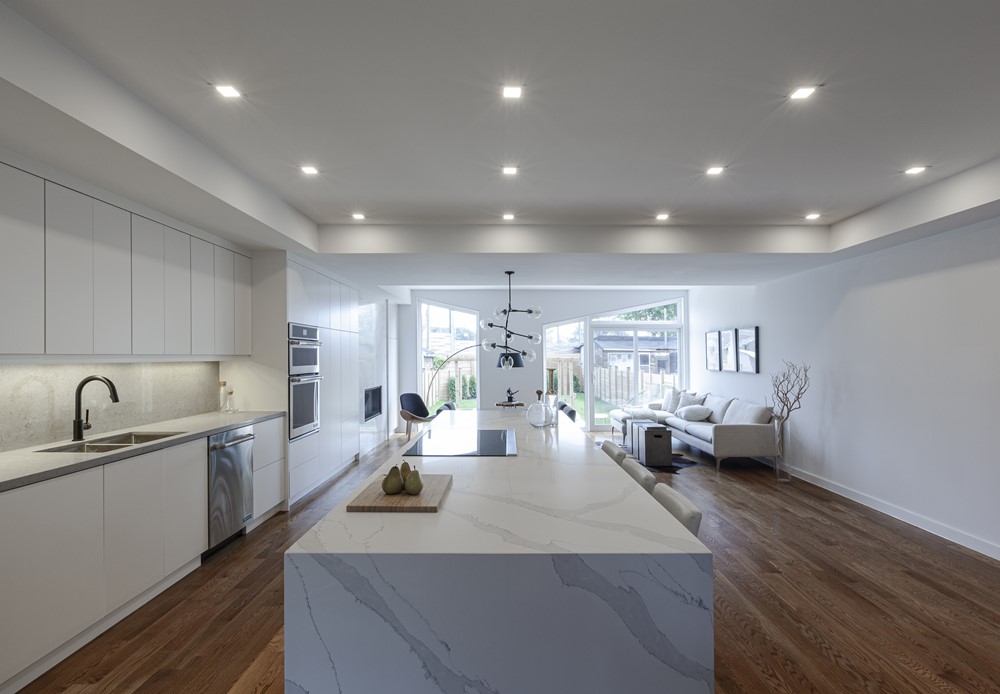Mask House by Atelier RZLBD

The Mask House designed by Atelier RZLBD is a two-storey dwelling that grounds its presence by embracing juxtapositional qualities in order to set an example for its neighbourhood which is undergoing a rapid gentrification. Located at the Roncesvalles Village, in the west end of Toronto, the project was designed and built respecting the narrow elongated trapezoidal site, the limited budget, the very restricted Zoning & By-laws, and of course a demanding brief from the client. Yet, the outcome brings vivid energy, inspires renewal, and suggests possibilities that design can offer. Photography by Borzu Talaie.
The façade may challenge the viewer to speculate a direct relation between manners of the exterior and the interior, assuming alikeness of aesthetics with ethics in regards of spaces being skewed, tilted and angled. However, the ?mask? intentionally plays the role of being a mediator between the haphazard surrounding environment and the serene orthogonal interior order. It barrows from next door roof profiles and trapezoidal plots, and offers back different readings that are not contradictory but ambiguous. By wearing the mask the building becomes a ?positive virus?, it will affect, engage and change its immediate environment ? extending out an invitation to play a new game.
Once you enter the house you are greeted at the foyer-cloakroom, while small in plan, it offers a generous two&half-storey space merging into the staircase shaf...
Fuente de la noticia:
myhouseidea
URL de la Fuente:
http://www.myhouseidea.com/
| -------------------------------- |
|
|
Apartments in Estrela by Vasco Lima Mayer
31-10-2024 07:01 - (
Interior Design )
The Plate Wall: Timeless, Charming, and Everywhere Right Now
30-10-2024 07:20 - (
Interior Design )















