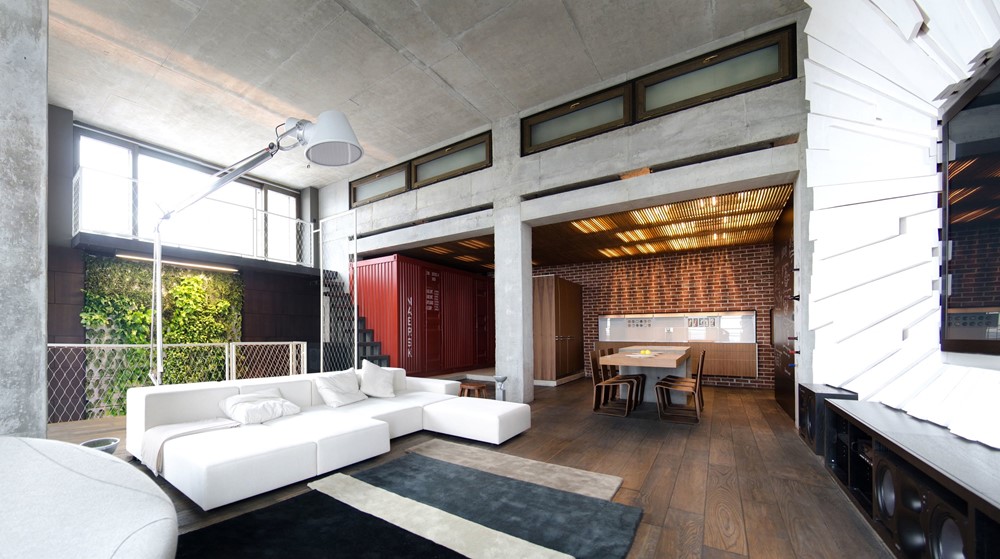Mariinka by Balbek Bureau

Mariinka is a project designed by Balbek Bureau and is located in Kyiv, Ukraine. Photo credits: Slava Balbek
“Working on the project we tried to prove to client and to ourselves that concrete could be warm, wood could be smooth and metal could be soft.
The project itself was a top floor 3-level penthouse with total space of 380 sq.m., located in the heart of Kyiv on the Dnieper River. The third floor of the apartment comprised an open terrace facing Kyiv left bank panorama on south-east with total space of 250 sq.m.
The development of the general concept, project design, and engineering process until construction took one year. High speed construction took another year and a half. In the end, we?ve got an interior that captures a multitude of styles, all designed to offer a seamless collection of textures, colors, shapes and materials.” Architects: Slava Balbek, Olga Bogdanova, Alena Makagon
Project Area: 630 sq.m.
Project Year: 2009-2011
Location: Kyiv, Ukraine
The post Mariinka by Balbek Bureau appeared first on MyHouseIdea.
...
Fuente de la noticia:
myhouseidea
URL de la Fuente:
http://www.myhouseidea.com/
| -------------------------------- |
|
|
Apartments in Estrela by Vasco Lima Mayer
31-10-2024 07:01 - (
Interior Design )
The Plate Wall: Timeless, Charming, and Everywhere Right Now
30-10-2024 07:20 - (
Interior Design )















