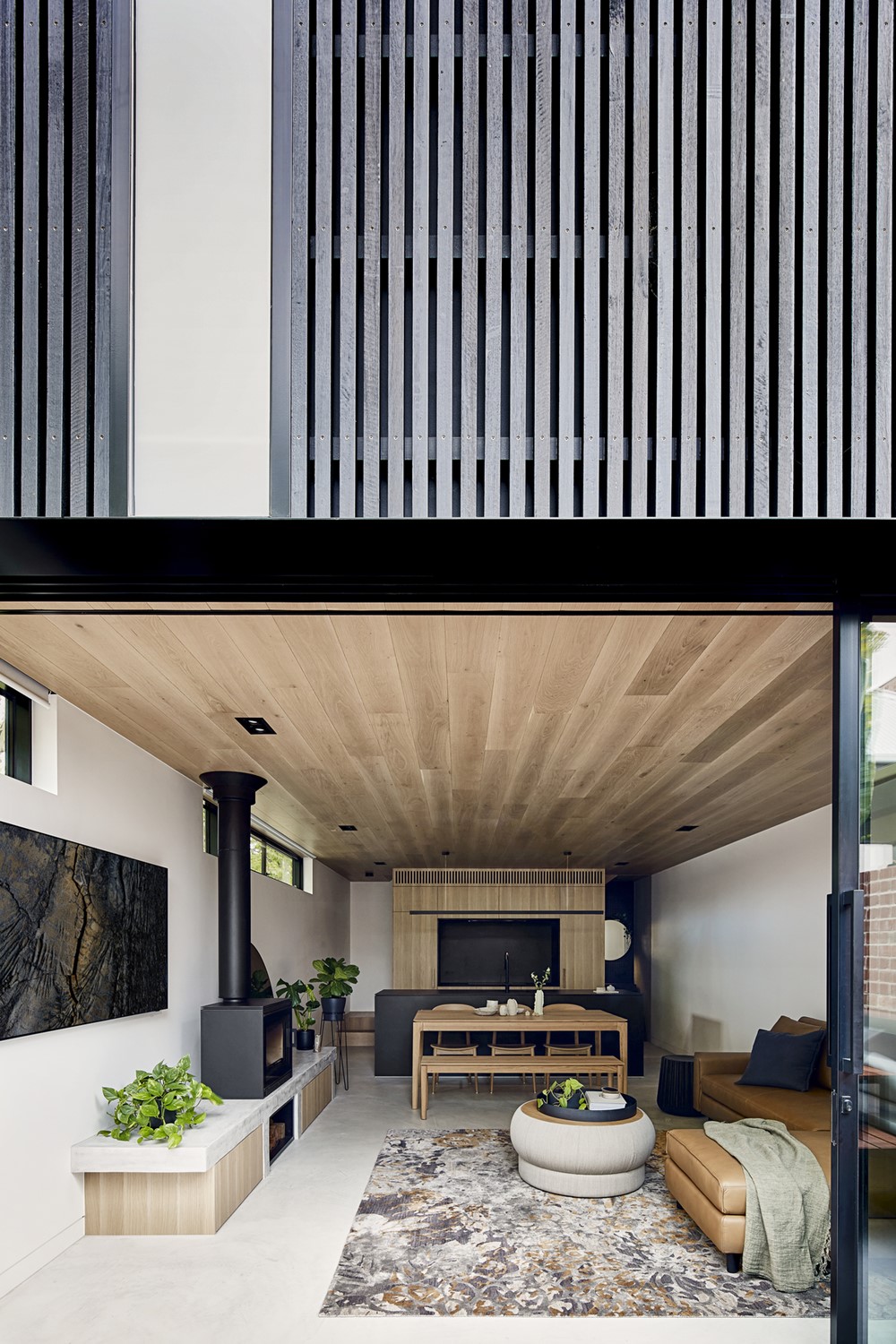Little Richardson by mcmahon and nerlich

Little Richardson is a project designed by mcmahon and nerlich. Nestled in amongst the Victorian heritage streetscape boulevard of Albert Park, Little Richardson is a small-footprint renovation with an ambitious spatial vision. Photography by Shannon McGrath.
.
The design is an exploration in small-footprint living, suitable for the trajectory of our suburbs in exploring more sustainable higher-densities. Responding to the challenges of the small zero-setback site, the design maximises the feeling of expansion by including the external spaces into the narrative of arrival, entry, ascension and exit up onto the private roof deck oasis. Together with an exploration of the interplay between the existing red brick facade and the new black-batten sloping roof, the result is a finely crafted 2-bedroom home on a compact 60m2 site that defies expectations and expands the possibilities for urban living. The post Little Richardson by mcmahon and nerlich appeared first on MyHouseIdea.
...
Fuente de la noticia:
myhouseidea
URL de la Fuente:
http://www.myhouseidea.com/
| -------------------------------- |
|
|
Apartments in Estrela by Vasco Lima Mayer
31-10-2024 07:01 - (
Interior Design )
The Plate Wall: Timeless, Charming, and Everywhere Right Now
30-10-2024 07:20 - (
Interior Design )















