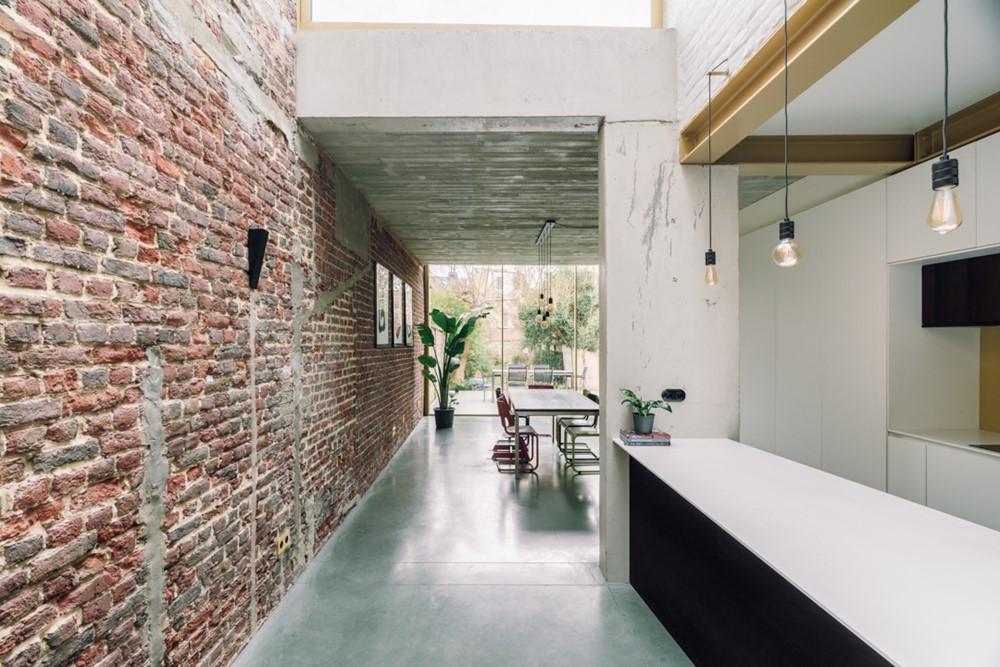Lichthapper by Studio Kloek

Lichthapper is a project designed by Studio Kloek. The existing outdated extension of this terraced house is completely replaced. The program of the new extension includes a large dining room with kitchen, a toilet and a laundry room. At the request of the client, the kitchen had to be hidden from view from the dining area. Photography by Hannelore Veelaert.
.
Studio Kloek came up with a solution without sacrificing a sense of space, which should certainly be treated as a precious commodity in a terraced house. The kitchen is placed centrally in the house, with the dining room on the garden side. The wooden shelfs of the flat roof gives texture and tactility to the concrete ceiling.
From the sitting area in the existing residence there is a view of the dining area, but no insight into the kitchen. A generous glass section – the ‘lichthapper’ – brings light into the heart of the home, at the kitchen ‘counter’ where it is pleasant to have breakfast. From the dining area, an artistic concrete element prevents a view into the – possibly upside down – kitchen and provides the necessary visual peace of mind when dining. The on-site poured concrete element is not just for appearances, but carries the existing bathroom on the first floor. The wall that encloses the toilet is also made of on-site poured concrete and takes shape as a robust interior element. A glass ceiling draws daylight into the smallest r...
Fuente de la noticia:
myhouseidea
URL de la Fuente:
http://www.myhouseidea.com/
| -------------------------------- |
|
|
Apartments in Estrela by Vasco Lima Mayer
31-10-2024 07:01 - (
Interior Design )
The Plate Wall: Timeless, Charming, and Everywhere Right Now
30-10-2024 07:20 - (
Interior Design )















