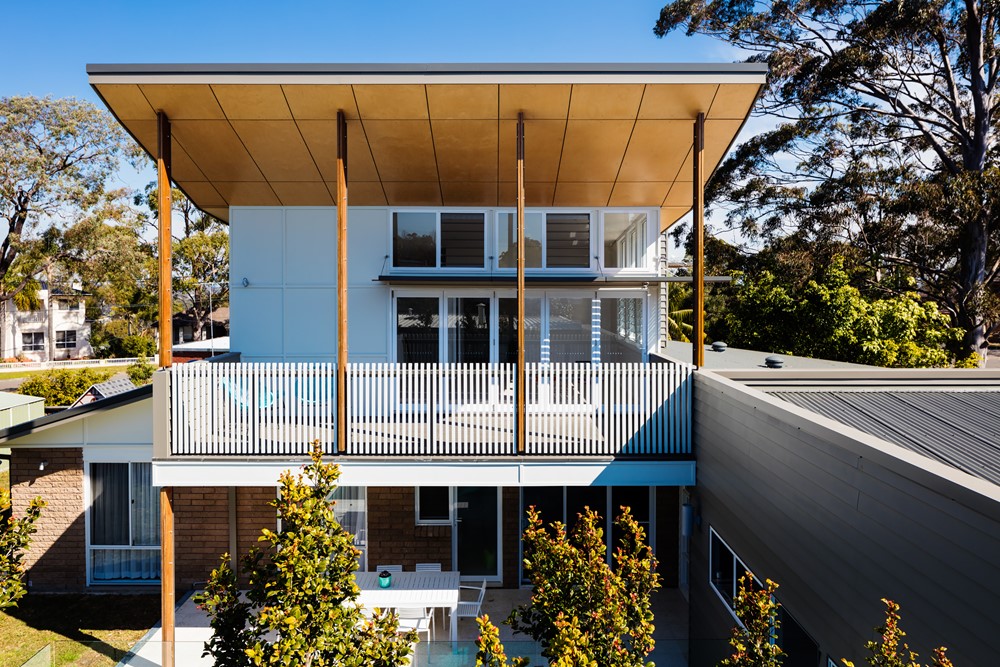Let the Rays in by hobbs jamieson architecture

This project designed by hobbs jamieson architecture involved the conversion of a humble single storey ?brick box? into an open and light dwelling, taking full advantage of the north aspect and better connecting with the private outdoor areas of the site. Photography by Luc Remond.
Our focus concentrated on shifting and improving the visibility of the entry to the home and capitalising on the aspect. This allowed for a comfortable massing of new forms using the original structure as the base. The upper level turns itself 90° to the existing building and opens itself up to the north. The result is an articulated home that announces itself to the street with its strong forms, yet rests comfortably within the leafy context of Davidson through its material use and scale.
The post Let the Rays in by hobbs jamieson architecture appeared first on MyHouseIdea.
...
Fuente de la noticia:
myhouseidea
URL de la Fuente:
http://www.myhouseidea.com/
| -------------------------------- |
|
|
Apartments in Estrela by Vasco Lima Mayer
31-10-2024 07:01 - (
Interior Design )
The Plate Wall: Timeless, Charming, and Everywhere Right Now
30-10-2024 07:20 - (
Interior Design )















