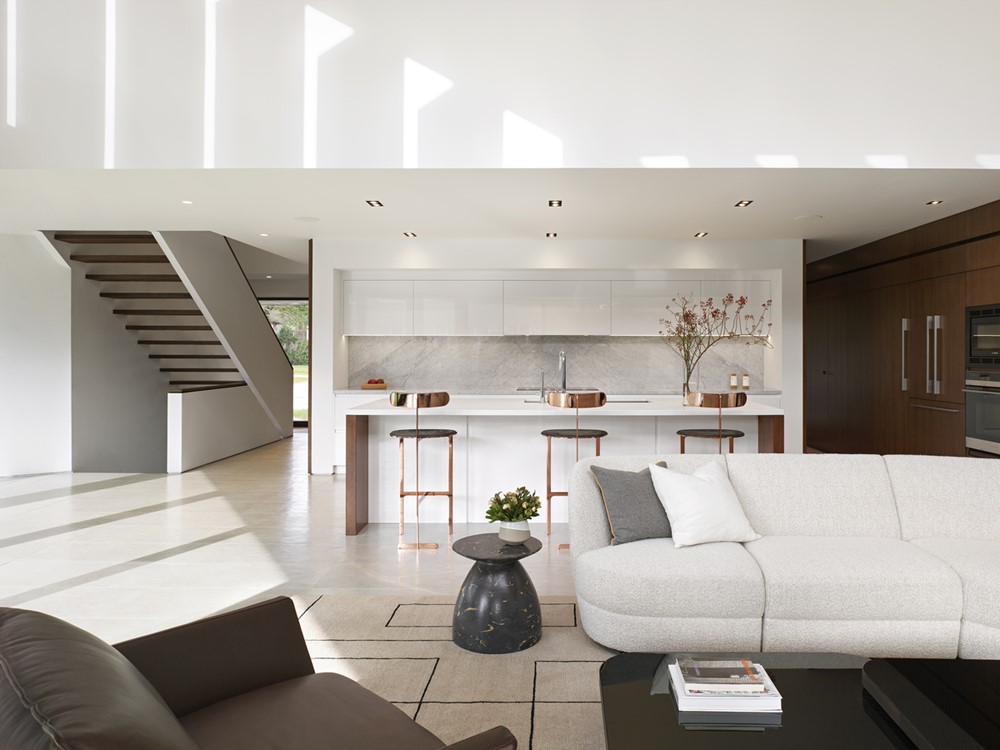Leacroft House by Paul Raff Studio

Leacroft House designed by Paul Raff Studio combines bold, modern architectural form with sustainable green strategies for the 21st century family lifestyle. From the street you see the Algonquin limestone front façade, fleuri cut with honed and polished pieces. The cladding layout forms a playful pattern between the darker limestone pieces on the lower volume of the house and lighter pieces used on the upper volume. With small punch windows knit into the precise cladding layout, the front of the house affirms its durability and function. Photography by Ben Rahn / A-Frame
Paul Raff Studio
Paul Raff Studio
Paul Raff Studio
Paul Raff Studio
Paul Raff Studio
Paul Raff Studio
Paul Raff Studio
Paul Raff Studio
Paul Raff Studio
Paul Raff Studio Paul Raff Studio
Paul Raff Studio
Paul Raff Studio
Paul Raff Studio
Paul Raff Studio
Paul Raff Studio
Paul Raff Studio
Paul Raff Studio
Paul Raff Studio
Paul Raff Studio
The lofty interior of this two-storey house curates an easy flow of flexibility and adaptability for a multi-generational family and combines spaces that are both open and shared, as well as private and intimate. Utilizing central circulation and stairs, the house conjoins how the basement, ground floor and second floor bedrooms relate to each other. This is combined with a high performance building envelope and a high efficacy HVAC system, including radiant in floor heating, providing an exceptional level of thermal comfort and energy efficiency....
Fuente de la noticia:
myhouseidea
URL de la Fuente:
http://www.myhouseidea.com/
| -------------------------------- |
|
|
Apartments in Estrela by Vasco Lima Mayer
31-10-2024 07:01 - (
Interior Design )
The Plate Wall: Timeless, Charming, and Everywhere Right Now
30-10-2024 07:20 - (
Interior Design )















