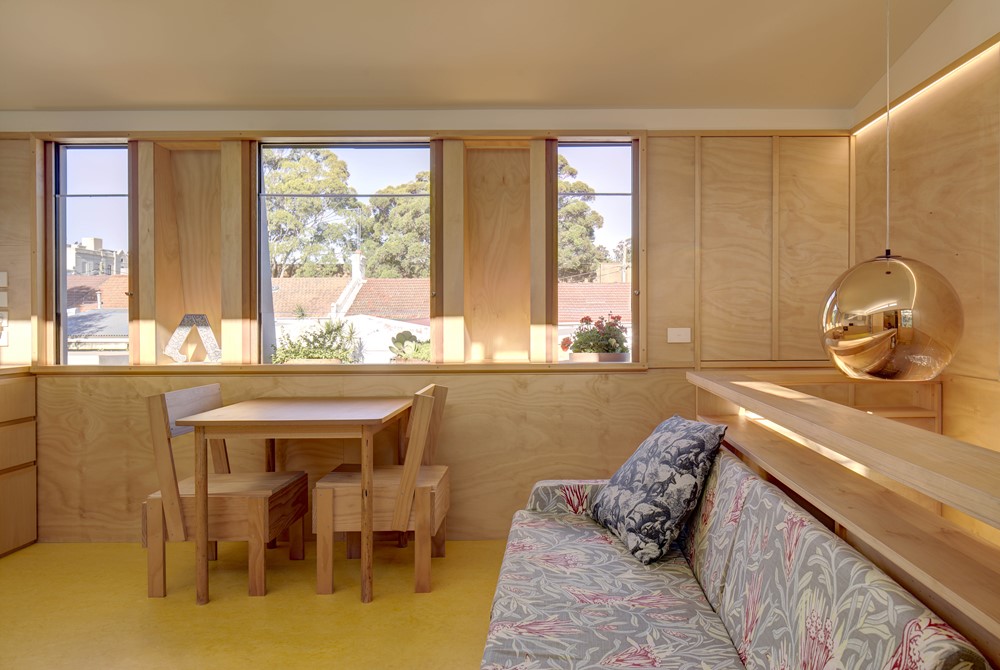Laneway Studio by McGregor Westlake Architecture

Laneway Studio is a projece designed by McGregor Westlake Architecture in 2018, covers an area of 25 m2 and is located in Sydney , Australia.
“We wrote our own brief, which was to provide a better model for a laneway studio type, which are increasingly being built in growing numbers along many of the lanes around metropolitan Sydney. It was on one level a NIMBY like reaction to the generally poor quality outcomes that are the result of poor planning guidelines and poor quality architectural design. Driven by both personal and public interest we have developed an alternative model for the laneway-studio type.
Urban Context
The laneway studio is a small project in itself, however when seen as a type, multiplied across 100s of lanes across the city it becomes a large urban project. Doubling the height of existing frontages and adding another layer of use to a service lane transforms the lane imbuing it with the qualities of a street. As the need for density and intensity of use grow, the 25sqm footprint is an increasingly important model for the fine-grained pedestrian city. A study of many inner-city neighbourhoods showed the vast majority of laneway studios create a range of issues including, inadequate passive surveillance, privacy conflicts both public and private, unnecessary bulk and overshadowing to neighbours, a non architecture outcome due to council?s ?fear of urban form? and inadequate internal amenity. Key Challenges
To...
Fuente de la noticia:
myhouseidea
URL de la Fuente:
http://www.myhouseidea.com/
| -------------------------------- |
|
|
Apartments in Estrela by Vasco Lima Mayer
31-10-2024 07:01 - (
Interior Design )
The Plate Wall: Timeless, Charming, and Everywhere Right Now
30-10-2024 07:20 - (
Interior Design )















