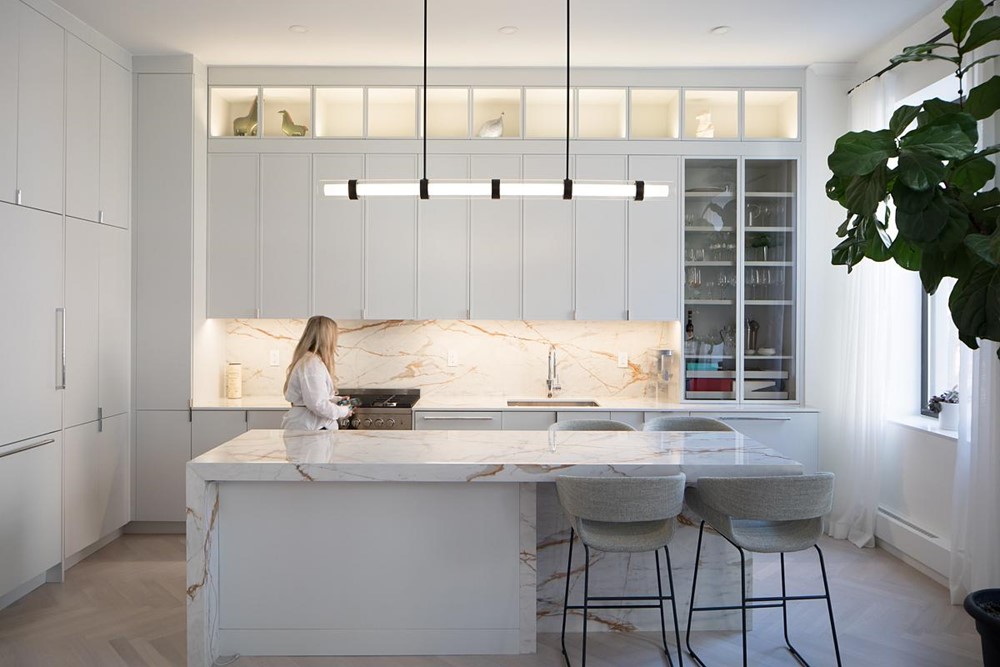Landmarked Chelsea Minimal Transformation by Rauch Architecture

Located on a historic block in one of the NYC?s earliest planned landmarked neighborhoods, Chelsea, this renovation designed by Rauch Architecture involved the combination of two units into a duplex apartment inside an 1830s Greek Revival brownstone. The goal was to create a cohesive, modern living space while preserving the architectural essence of the property. Photography by Matthew Rauch.
.
The main level of the home houses the kitchen, living room and guest bathroom. The kitchen was designed to not only serve as a culinary hub but also as a central gathering space. It features custom grey slim shaker cabinets and a seamless Dekton engineered porcelain backsplash.
Due to the limited space in the combined living, dining, and kitchen area, we developed a design for an island that doubles as both a ?dining table? and an extension of the cooking space. The entire surface of the island is placed at ?bar height?, with a custom overhang allowing bar chairs on both the kitchen and living room side of the island. The island is wrapped with the same custom engineered stone to create a durable and long-lasting surface. In the living areas, we enhanced the sense of openness by integrating the living, dining, and cooking spaces. Large, energy-efficient windows were installed to draw in natural light and offer views of the historic Chelsea streets, thus brightening the space and creating a connection with the exterior urban landscape.
Throughout th...
Fuente de la noticia:
myhouseidea
URL de la Fuente:
http://www.myhouseidea.com/
| -------------------------------- |
|
|
Apartments in Estrela by Vasco Lima Mayer
31-10-2024 07:01 - (
Interior Design )
The Plate Wall: Timeless, Charming, and Everywhere Right Now
30-10-2024 07:20 - (
Interior Design )















