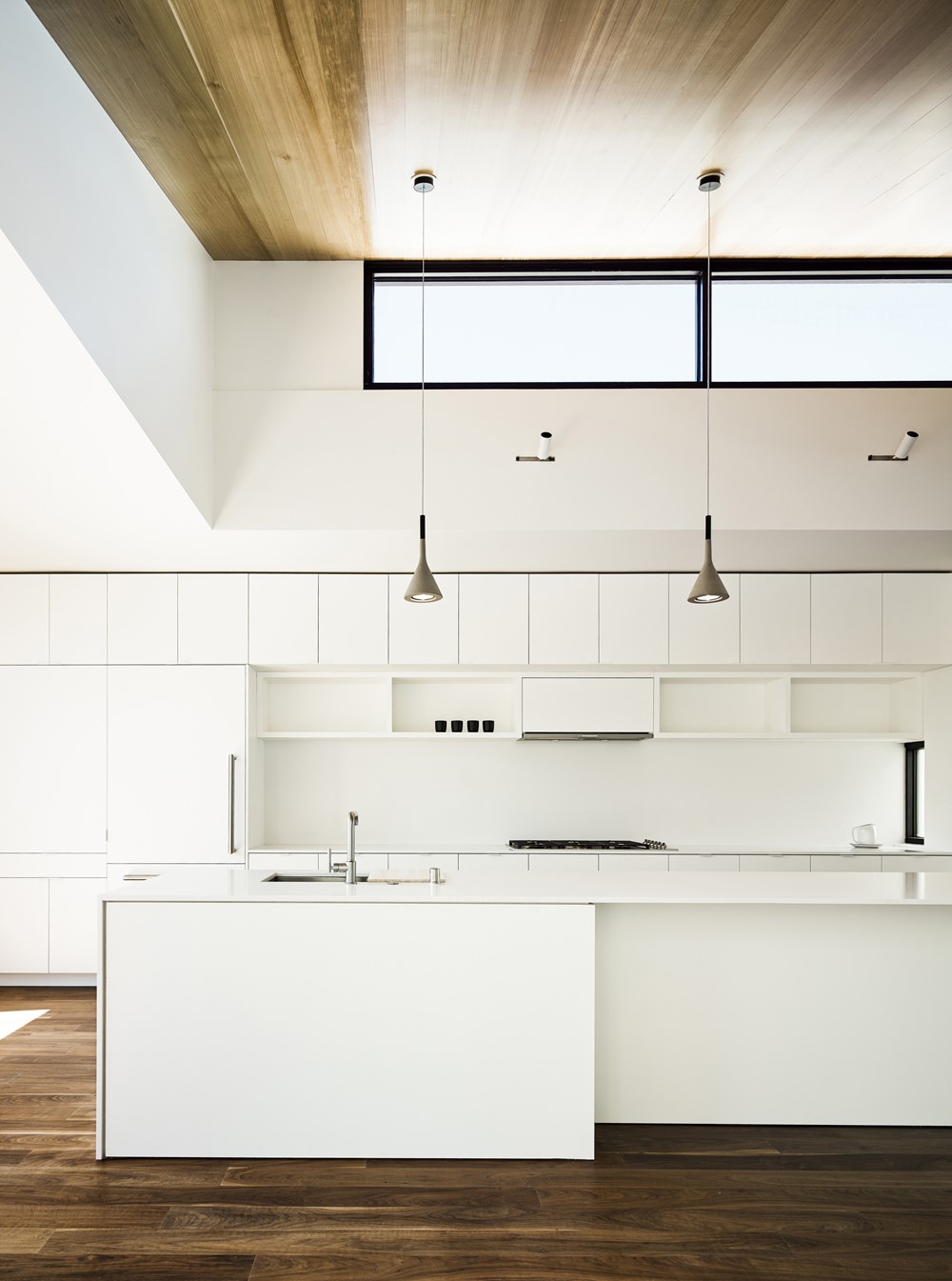Laguna Street Residence by Michael Hennessey Architecture

Laguna Street Residence is a project designed in 2014 by Michael Hennessey Architecture and is located in San Francisco , United States. Photography by Joe Fletcher Photography.
The program for this ground-up, single-family residence is organized in a rational manner in an attempt to create visually simple spaces serving as the backdrop to a family?s daily activities. An open living level is situated at the upper floor, allowing for maximum light at the space where most time is spent during the daytime. The bedrooms and bathrooms are located at the floor below and are kept modest in scale. These living and bedroom levels are articulated at the exterior of the building as a light mass resting above a concrete base. This massive base contains the garage and an in-law unit towards the rear of the building, and allows the upper two levels to rise above the busy street. In addition to a clear relationship between the various program elements, bringing daylight deep into the building proved to be a driving factor in the design. Given that the building is located in a tight urban condition, this created a challenge for extending daylight into the building in a meaningful way. The amount of glass at the front and rear elevations of the building was maximized, but this did not solve the issue at hand. By creating a sloped ceiling at the upper level, this allowed the opportunity for a north-facing clerestory window that brings uniform lighting at the upper ...
Fuente de la noticia:
myhouseidea
URL de la Fuente:
http://www.myhouseidea.com/
| -------------------------------- |
|
|
Apartments in Estrela by Vasco Lima Mayer
31-10-2024 07:01 - (
Interior Design )
The Plate Wall: Timeless, Charming, and Everywhere Right Now
30-10-2024 07:20 - (
Interior Design )















