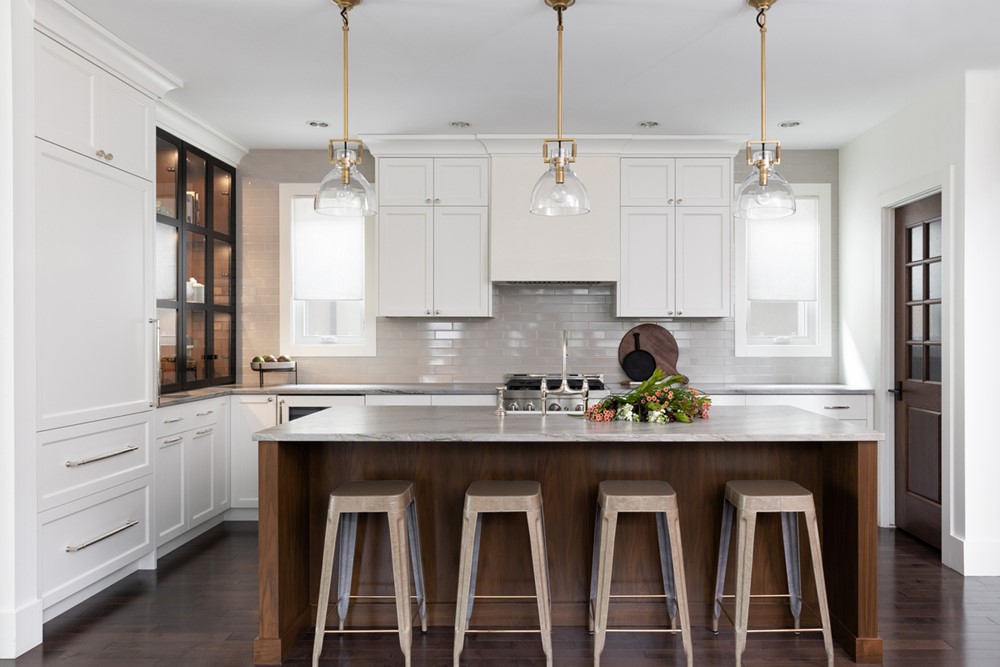Killarney Residence by Reena Sotropa In House Design Group

Killarney Residence is a project designed by Reena Sotropa In House Design Group. “Our team took this full scale kitchen and living room renovation from concept, through construction, and to completion ? that?s right, in addition to our usual role as interior designer, we were also the general contractor for this home renovation! When our clients first reached out to us, their builder-grade kitchen had basic finishes in a neutral, black and white colour scheme. Although the space overall wasn?t badly laid out ? or dated and crying out for a renovation, like most of our kitchen renovation projects ? our client was unhappy with the general look and feel of the space. Photography by Phil Crozier.
.
That being said, this client was very unique in that she had a refined appreciation for more subtle design details that can often be overlooked and underappreciated. What she really needed from us was help adding layers, depth, and visual texture to ultimately transform her existing space into the kitchen of her dreams. The layout of the space was still working well for her, which really allowed us to focus the bulk of the budget on upgraded finishes, fixtures, and appliances instead of allocating that money to relocate the plumbing and electrical. As the perimeter base cabinets were working well for our client ? with the exception of one base cabinet ? we opted to preserve the bases, drawer boxes, and interiors as well as upgrade the hinges,...
Fuente de la noticia:
myhouseidea
URL de la Fuente:
http://www.myhouseidea.com/
| -------------------------------- |
|
|
Apartments in Estrela by Vasco Lima Mayer
31-10-2024 07:01 - (
Interior Design )
The Plate Wall: Timeless, Charming, and Everywhere Right Now
30-10-2024 07:20 - (
Interior Design )















