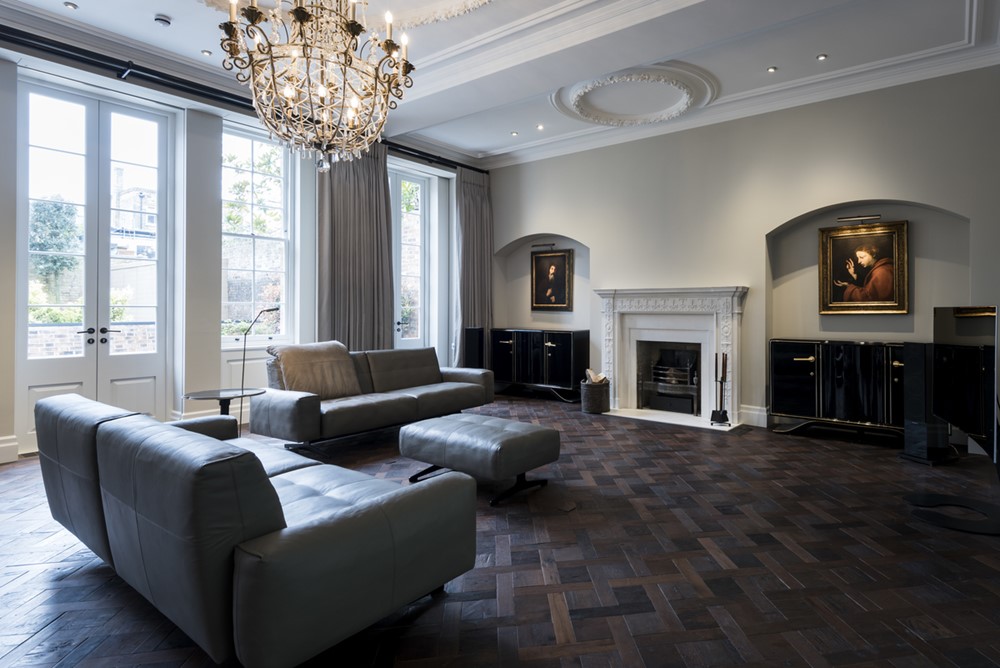Kensington by Stamos Yeoh Architects

Kensington is a project designed by Stamos Yeoh Architects. A grade II listed building within the Kensington Square Conservation Area, this commercial office was converted into a single family home. A new basement extension was created to house a sauna, wine store and gym, all accessed via a unique all-glass cantilevered staircase. The house itself is a tasteful blend between period features & new interventions. Photography by Marek Sikora
.
The post Kensington by Stamos Yeoh Architects appeared first on MyHouseIdea.
...
Fuente de la noticia:
myhouseidea
URL de la Fuente:
http://www.myhouseidea.com/
| -------------------------------- |
|
|
Apartments in Estrela by Vasco Lima Mayer
31-10-2024 07:01 - (
Interior Design )
The Plate Wall: Timeless, Charming, and Everywhere Right Now
30-10-2024 07:20 - (
Interior Design )















