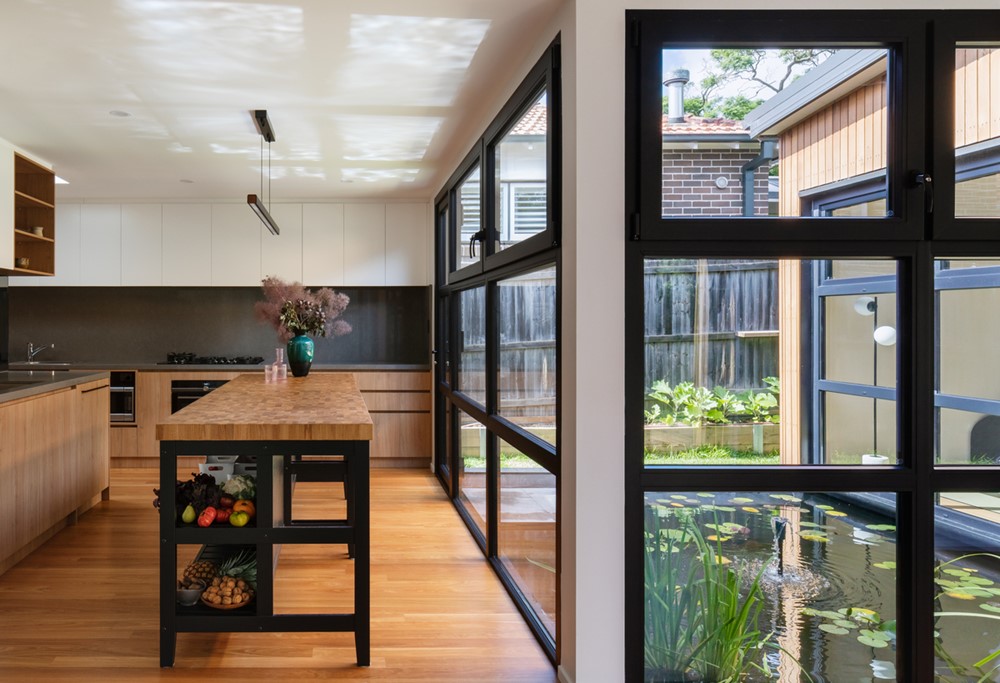Japan House by Sandbox Studio®

Inspired by Japanese design principles, Japan House designed by Sandbox Studio® is a finely crafted pavilion addition to a 1920s Californian Bungalow on Sydney?s lower north shore ? a refined structure that skilfully entwines natural materials, light and landscape. Photography by Katherine Lu.
.
The clients approached Sandbox Studio with a desire to increase the scale and amenity of their living spaces, while drawing on passive design principles to heat and cool the home. Although building a second storey was an obvious solution, Sandbox Studio conceived the addition as a low-lying singular structure to the rear ? an exercise in building less but building with intention.
The homeowners? strong connection to Japan became a driving influence in the design, which reworks traditional Japanese references with a contemporary hand. Designed as a series of interconnected rooms, the addition is linked to the old home by a reflection pond and Genkan entry. Slender proportions allow the new architecture to recede visually from the streetscape, delivering a private domain for the young family. While the new kitchen, dining, office, bathroom and Tatami room occupy discreet volumes, sightlines and permeable interfaces lend flexibility to the floorplan, enhancing the sense of scale. The Tatami room?s shoji screen doors allow the space to be closed as a private retreat and guest room or opened as an extension of the living space. Similarly, broa...
Fuente de la noticia:
myhouseidea
URL de la Fuente:
http://www.myhouseidea.com/
| -------------------------------- |
|
|
Apartments in Estrela by Vasco Lima Mayer
31-10-2024 07:01 - (
Interior Design )
The Plate Wall: Timeless, Charming, and Everywhere Right Now
30-10-2024 07:20 - (
Interior Design )















