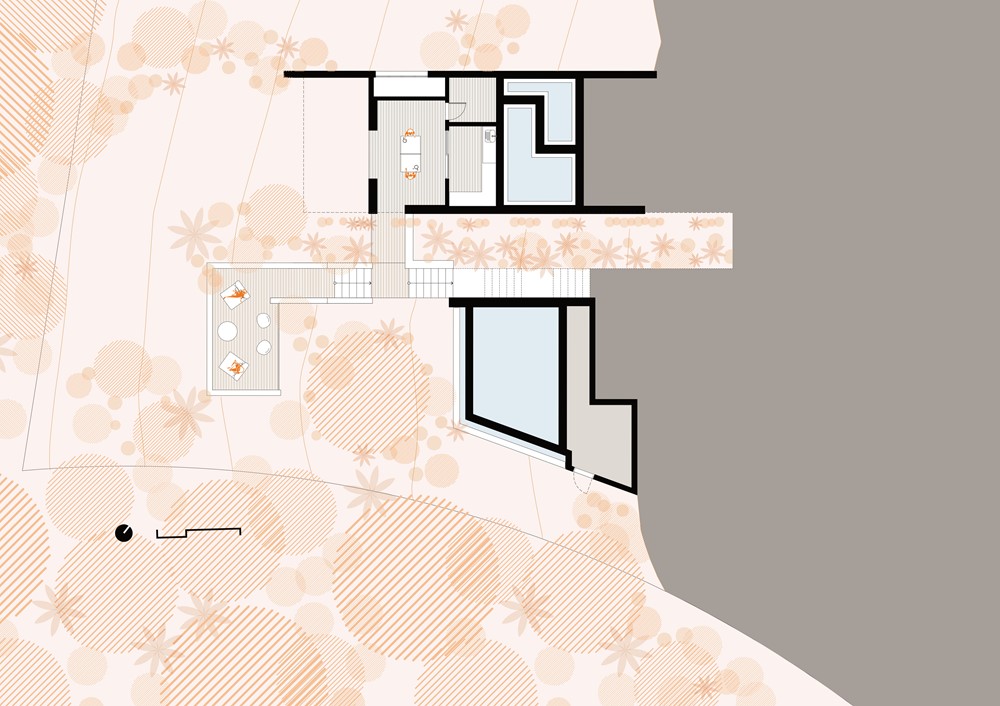Japan House by Cité Arquitetura

The project, signed by Cité Arquitetura, provides a cozy and intimate space in perfect harmony with the surrounding landscape. About an hour from São Paulo, Japan House (Casa Japão) is a refuge for creating and reliving memories. Located in a gated community with large expanses of preserved forest, the project, developed by Cité Arquitetura, was designed to take advantage of the steep slope of the land, creating a gradation of intimacy between its rooms. Photography by Leila Viegas.
.
Seen from the street, Japan House overlooks the landscape in a discreet way, allowing the eye to pass through the residence and respecting the low density of the building in relation to the countryside, giving prominence to the sky and the Sea of Hills. Its access suggests a single- level, transparent house and, as you enter the rooms, a succession of different scale relationships surprises you, gradually revealing the residence. Designed for a couple and two children, the 524.33 m² houses a program for the main and expanded family nucleus, as well as leisure spaces typical of a retreat. The residence is divided into three floors, which distribute the uses along levels adapted to the topography in an L-shaped layout, designed with the surroundings in mind: the most opaque façade faces the only side with neighbors, removing the need for walls, in counterpoint to the transparency in constant relation with the sinuous horizon of the inte...
Fuente de la noticia:
myhouseidea
URL de la Fuente:
http://www.myhouseidea.com/
| -------------------------------- |
|
|
Apartments in Estrela by Vasco Lima Mayer
31-10-2024 07:01 - (
Interior Design )
The Plate Wall: Timeless, Charming, and Everywhere Right Now
30-10-2024 07:20 - (
Interior Design )















