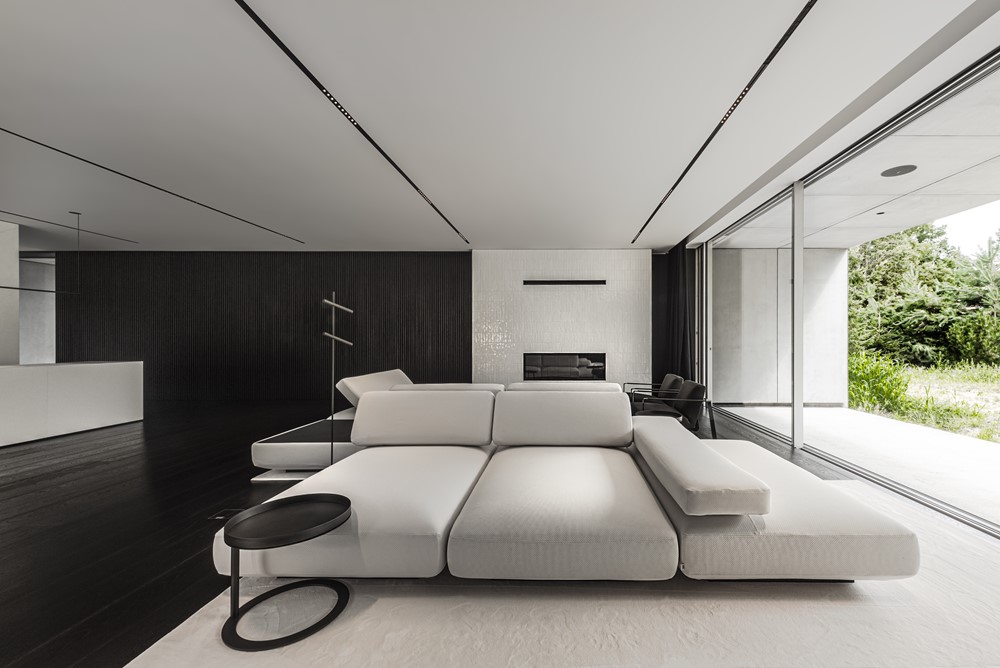House with a Rock by KUOO TAMIZO ARCHITECTS

A single-family home being built on a beautiful large plot in Tomaszow Mazowiecki. The house is being constructed next to the current home of the investor and is intended to replace it. The first phase of the investment was a multi-station garage, which, due to a significant difference in the terrain’s elevation, was proposed by us to be built underground. This solution allowed hiding its large volume, thereby minimally interfering with the landscape and enhancing privacy. Photography by KUOO TAMIZO ARCHITECTS.
.
The house itself was designed to be simple and modern in form. Its structure was planned to open up views to the garden on one side, while on the other, it acts as a safety buffer from the driveway and the front of the plot. Combined with the sunlight, this meant that each side of the building had a different character. To counter this and further blend the building into its surroundings, we proposed covering the facades with mirror material where glazing couldn’t be added. As a result, all four facades of the building have the distinctive form of a concrete ‘T’. A very characteristic element of the concept is the black boulder standing in the corner of the living room. Since the huge overhang of the ceiling in the living area required support, and we didn’t want to disrupt the ‘T’ principle proposed for the facades, we designed a contrasting architectura...
Fuente de la noticia:
myhouseidea
URL de la Fuente:
http://www.myhouseidea.com/
| -------------------------------- |
|
|
Apartments in Estrela by Vasco Lima Mayer
31-10-2024 07:01 - (
Interior Design )
The Plate Wall: Timeless, Charming, and Everywhere Right Now
30-10-2024 07:20 - (
Interior Design )















