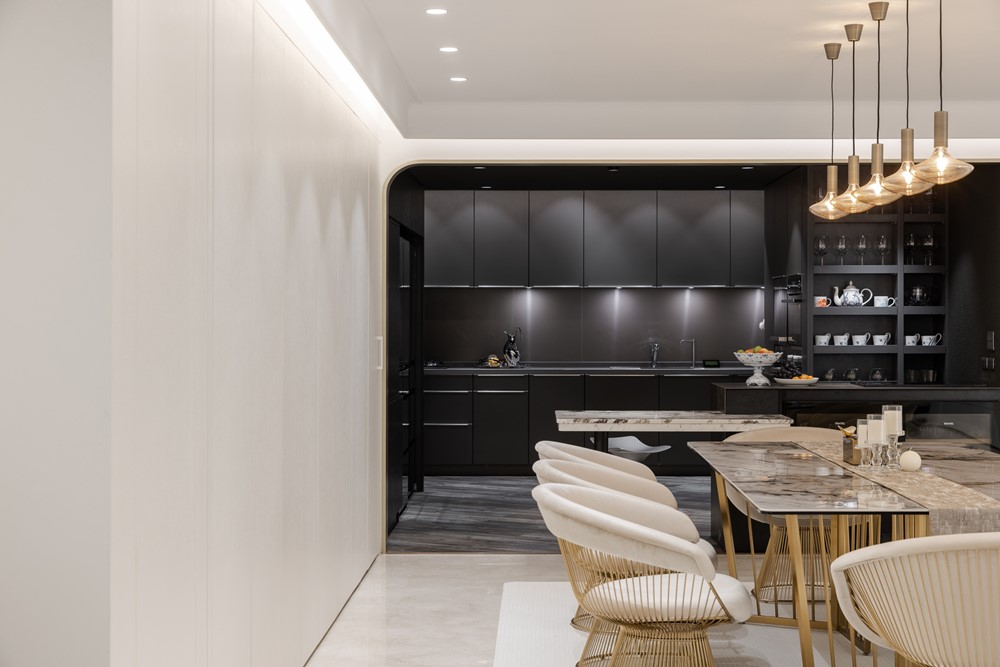HOUSE T&L by TYarchistudio

HOUSE T&L by TYarchistudio synthesizes both aesthetic considerations and functional imperatives within a single-story dwelling. This newly constructed residence adheres to a meticulous choice of materials and spatial arrangements. Photography by yuchen zhao
.
The design integrates woodgrain melamine board, bamboo charcoal paint (formaldehyde-free), wood veneer, stone, and system panels, chosen not only for their visual qualities but also for their sustainable and health-conscious attributes. The selection reflects an overarching commitment to ecological and occupant well-being considerations.
The strategic spatial composition demarcates three primary zones: the foyer, the amalgamated living and dining area, and the kitchen. This configuration delineates distinctions between public and private realms while preserving a seamless connectivity conducive to familial interactions. An emphasis on functionality is apparent throughout the residence. Concealed storage solutions and fluid spatial lines are integrated into the design, ensuring an unobtrusive blend of organization and visual coherence. These considerations contribute to an environment of sophistication and tranquility, presenting a residence that narrates a tale of refined living through its design choices.
The dwelling accommodates multi-generational needs, recognizing the necessity for a harmonious coexistence of diverse tastes and preferences. The interior spaces, bathed in n...
Fuente de la noticia:
myhouseidea
URL de la Fuente:
http://www.myhouseidea.com/
| -------------------------------- |
|
|
Apartments in Estrela by Vasco Lima Mayer
31-10-2024 07:01 - (
Interior Design )
The Plate Wall: Timeless, Charming, and Everywhere Right Now
30-10-2024 07:20 - (
Interior Design )















