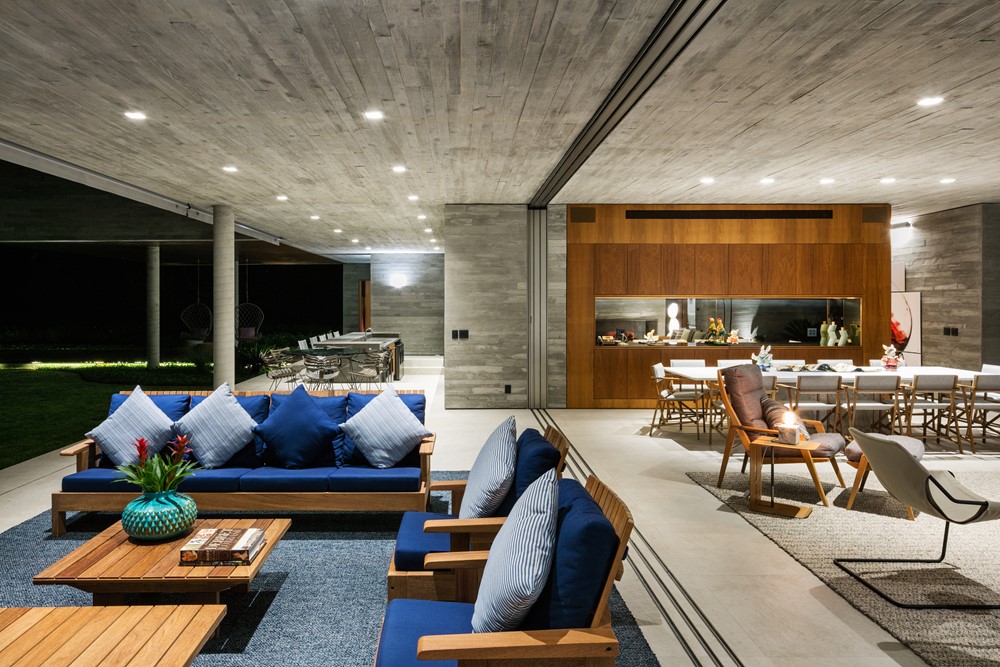House PLM by Luiz Paulo Andrade Arquitetos

The architect Luiz Paulo Andrade signs an architecture project and the interior design of a house with 1.466m2, in Bragança Paulista – São Paulo, concluded in 2018. Photography by Nelson Kon.
.
The house was conceived by a couple that just got retired from their professional life. The main objective was to create a comfortable refugee that dialogs directly to the surrounding place and landscape. It is a house to host family and friends, and to comfort the couple until the last days of life, becoming the main and unique residence for both.
Due to the slight declivity of the land, the large program of the house was divided into three levels with well-defined uses. Each level has a rectangular shape, which are placed one into another in a transversal way that forms an architectonic arrangement by wide orthogonal lines. Thus, the definition of the intermediary level (a bit bellow the street level) was determined to be a place where all the activities and habits of the couple would be concentrated on. This level was conceived to be self-sufficient just like a single-storey house, allowing easy access to all areas.
In this floor, there is a large suite for the couple and a guest suite. Beyond that, there is a living room, home theater, dining room, kitchen, pantry, spa, restroom and the desirable wine cellar. Every area are directly integrated with the leisure area that includes a large terrace, gourmet area, deck, sauna and swimming pool. The...
Fuente de la noticia:
myhouseidea
URL de la Fuente:
http://www.myhouseidea.com/
| -------------------------------- |
|
|
Apartments in Estrela by Vasco Lima Mayer
31-10-2024 07:01 - (
Interior Design )
The Plate Wall: Timeless, Charming, and Everywhere Right Now
30-10-2024 07:20 - (
Interior Design )















