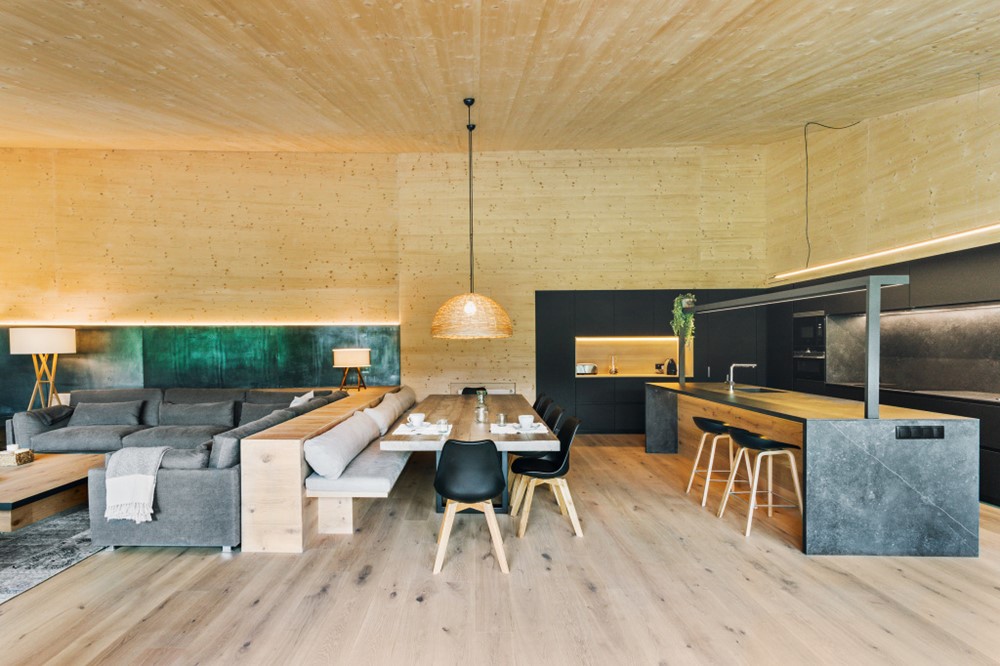House in la Cerdanya by Dom Arquitectura

House in la Cerdanya is a project designed by Dom Arquitectura in 2018, covers an area of 334 m2 and is located in Cerdanya.
The land is situated in Cerdanya?s area, in an old settlement where rehabilitation began 15 years ago. Currently it consists of 5 houses. The plot is surrounded by a privileged natural environment with astonishing views of valley and the mountain range of the Cadà natural park.
The project is constrained by strict construction regulations that govern the region and that gear the project towards the use of ?traditional Cerdanya? exterior materials. The ?ceretan? home seeks integration with its context and amongst the surrounding existing constructions by means of using materials and basic elements of the local construction. Therefore, any construction should use locally sourced stone for the walls and artisanal clay tiles for the sloping roofs. It should incorporate as well the ?era? or garden, the porches and the access through the ?ceretan? gate. The challenge was set: to build a home that will marry harmoniously very traditional elements, with a contemporary and cozy atmosphere. As a start, we decided to build the home with a wooden structure, facing the project from a bioclimatic strategy, to achieve an efficient and sustainable construction. Thanks to this system we managed to reduce the construction waste materials. Hence the project included 3 different materials: the stone and the clay tiles as sta...
Fuente de la noticia:
myhouseidea
URL de la Fuente:
http://www.myhouseidea.com/
| -------------------------------- |
|
|
Apartments in Estrela by Vasco Lima Mayer
31-10-2024 07:01 - (
Interior Design )
The Plate Wall: Timeless, Charming, and Everywhere Right Now
30-10-2024 07:20 - (
Interior Design )















