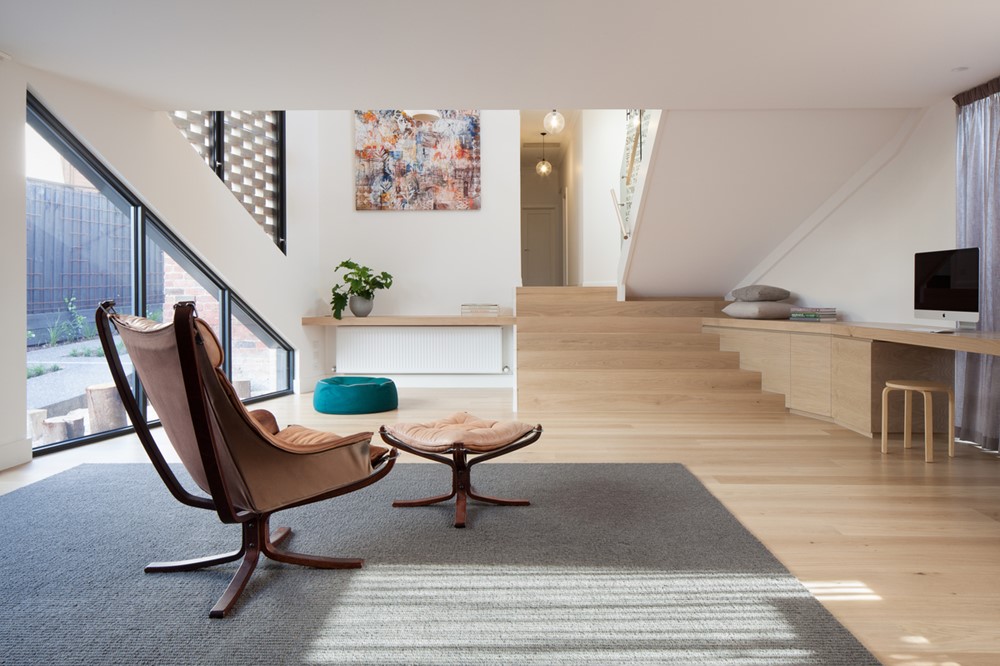Hill House by Rachcoff Vella Architecture

Hill house designed by Rachcoff Vella Architecture was a carefully considered response to the challenge of re-birthing a poorly renovated and compromised 1930?s dwelling into a contemporary Melbourne home. At the top of Richmond Hill the site offers commanding views of Melbourne’s skyline. The clients had a strong desire to maximise the sites potential views and design a home that could accommodate a young and growing family within an urban environment. photography by Tatjana Plitt.
.
The house required careful design consideration given the clients brief, the inherited Heritage overlay and streetscape restrictions. Despite its orientation the site offered great potential, the challenge was to surgically unpeel the poorly built additions to allow for a clean break from the existing heritage house and create new living platforms. The response was to play on the idea of a new campervan carefully connected to the existing house. This connection was intentionally defined with roof lines juxtaposed to clearly distinguish the relationship between new and existing built forms. After peeling back the rear mid-late century additions there was quite an intact original post war brick dwelling. Despite requiring considerable tender loving care it was clear that any new works would need to be a well-articulated form so as to not compete with or dominate the original dwelling.
The natural fall in the site allowed the additions to be sp...
Fuente de la noticia:
myhouseidea
URL de la Fuente:
http://www.myhouseidea.com/
| -------------------------------- |
|
|
Apartments in Estrela by Vasco Lima Mayer
31-10-2024 07:01 - (
Interior Design )
The Plate Wall: Timeless, Charming, and Everywhere Right Now
30-10-2024 07:20 - (
Interior Design )















