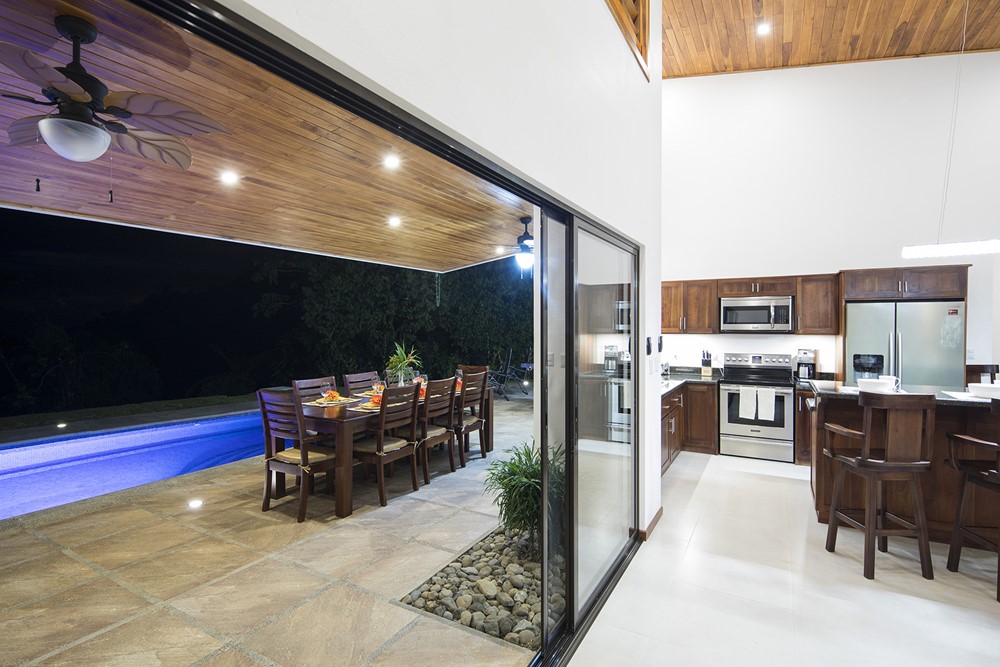Hamann House by INTRIBE Architects

Hamann House is a project designed by INTRIBE Architects, covers an area of 300m2 and is located in Osa, Puntarenas; Costa Rica.
“Between the hills and beaches of the southern part of Costa Rica, Hamann House rises (also known as Villa Cascadas), immersed in the natural world that characterizes this region.
The houses that foreigners usually build on this zone are mostly ?Spanish style? or ?neoclassical?, that nothing has to do with the natural and climatic context of this area, so don’t work correctly in terms of comfort. Fortunately we were able to design a modern project that also respects the tropical characteristics of this zone.
The house was designed from a continuous axis that connects the access to the property with the main visual, fed by the splendid view towards the sea, the mangroves and the mountain.
Its design was assisted by strategies that maximize its operation while promoting the saving of resources and energy. Therefore, cross ventilation and natural light are a constant, in addition, the implementation of solar panels and drinking water storage system. Among other characteristics, we can mention its prominent height, which gives the spaces of greater comfort and freshness because the house is located in a warm-humid region, so the rapid expulsion of the hot air must be guaranteed.
The terrace floor is made up of non-slip porcelain tile and the lining of the side walls in stone.
The wood used in the c...
Fuente de la noticia:
myhouseidea
URL de la Fuente:
http://www.myhouseidea.com/
| -------------------------------- |
|
|
Apartments in Estrela by Vasco Lima Mayer
31-10-2024 07:01 - (
Interior Design )
The Plate Wall: Timeless, Charming, and Everywhere Right Now
30-10-2024 07:20 - (
Interior Design )















