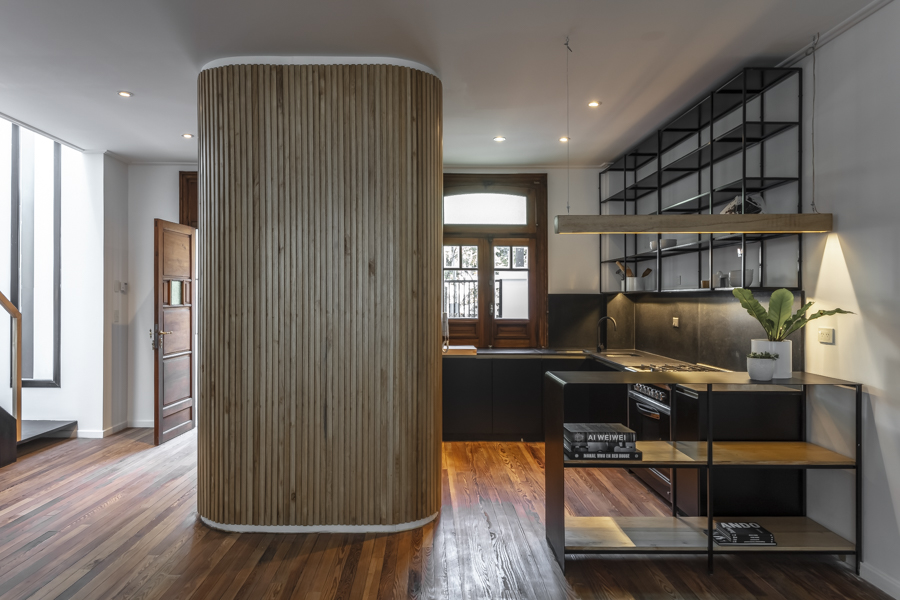GUTENBERG by Grizzo Studio

GUTENBERG is a project designed by Grizzo Studio. The premise of the project was to maintain the old facade of the house. The existing house was only 70m2 with rooms that did not ventilate since the construction reached the bottom of the land. When we began the demolition we noticed that the construction was quite poor, so we had to reinforce the façade, with foundations, columns and beams. Photography by Federico Kulekdjian.
.
For the new volumetry we opted for black corrugated sheet metal to completely contrast with the existing façade. In order not to build on this façade, we delayed the new construction by 60cm, creating a flowerbed between the new and the old.
Sheet metal was also used in the quiet part of the building.
The idea was to generate a blind cube that can be closed or opened using shutters made of the same material.
The boys’ rooms generate the semi-covered gallery with a grill that overlooks the garden.
For the exterior floors of the front and the quiet part of the building, limestone was used that was ordered to be made with special colors.
In the gallery and hallway, limestone decorated with two tones of gray and white were placed.
On the sidewalk and entrance patio, smooth limestone in white and dark gray was used, generating a pattern of inclined stripes parallel to the angle of the municipal line that is not the same as the existing façade. This generates a visual effect betwee...
Fuente de la noticia:
myhouseidea
URL de la Fuente:
http://www.myhouseidea.com/
| -------------------------------- |
|
|
Apartments in Estrela by Vasco Lima Mayer
31-10-2024 07:01 - (
Interior Design )
The Plate Wall: Timeless, Charming, and Everywhere Right Now
30-10-2024 07:20 - (
Interior Design )















