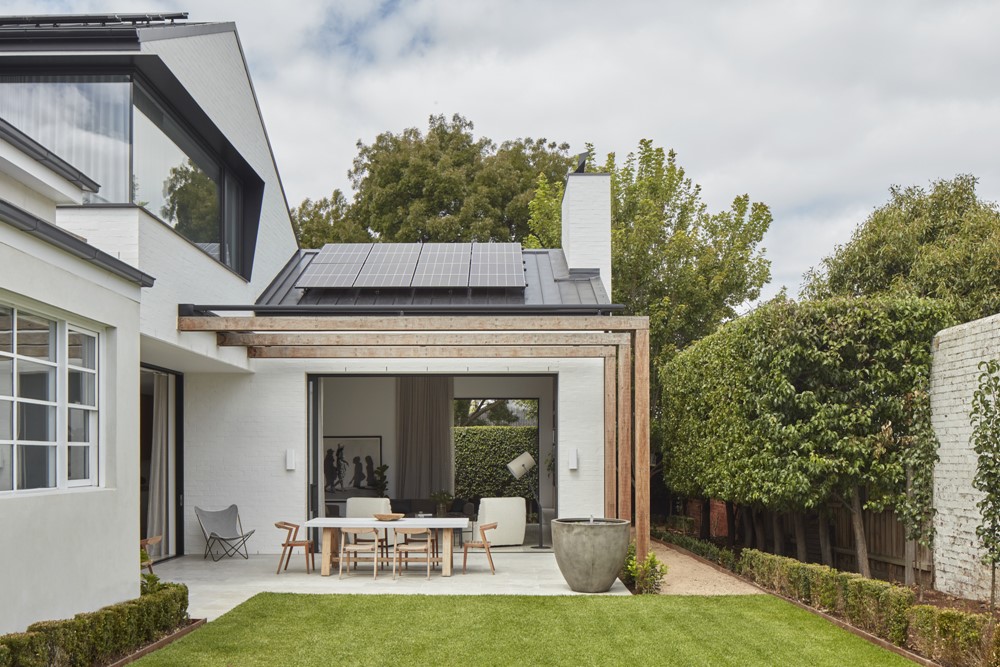Grove House by Bryant Alsop

Bryant Alsop was engaged to complete the final stage of the renovations and additions of a free-standing Victorian villa. Our clients had carefully spent a number of years restoring and reinstating the period building that had been used as a boarding house for many years, back to a single-family home. Having completed this first stage, we were engaged to design and document a contemporary addition to sit alongside the heritage home. Photography by Jack Lovel.
.
Situated on a large south facing block, the immediate response was to turn the addition back towards the street to maximise northern light and garden connection. As such we built across the southern boundary and reoriented the living spaces to a generous central garden and lawn which celebrates the owner?s horticultural talent. The project required a Town Planning permit and successfully navigated Boroondara?s heritage requirements in a timely manner. The new addition houses family living, dining and kitchen spaces, connecting to a north facing outdoor entertaining area, a first-floor main bedroom suite, and generous garaging and workshop spaces. High ceilings and lofty volumes create a sense of space and calm that is echoed through a neutral materials palette that is both restrained, robust and honest. This includes, a polished concrete floor with in-floor heating, a floating concrete hearth, timber cabinetry and porcelain benchtops are complemented with steel and aluminium glazing...
Fuente de la noticia:
myhouseidea
URL de la Fuente:
http://www.myhouseidea.com/
| -------------------------------- |
|
|
Apartments in Estrela by Vasco Lima Mayer
31-10-2024 07:01 - (
Interior Design )
The Plate Wall: Timeless, Charming, and Everywhere Right Now
30-10-2024 07:20 - (
Interior Design )















