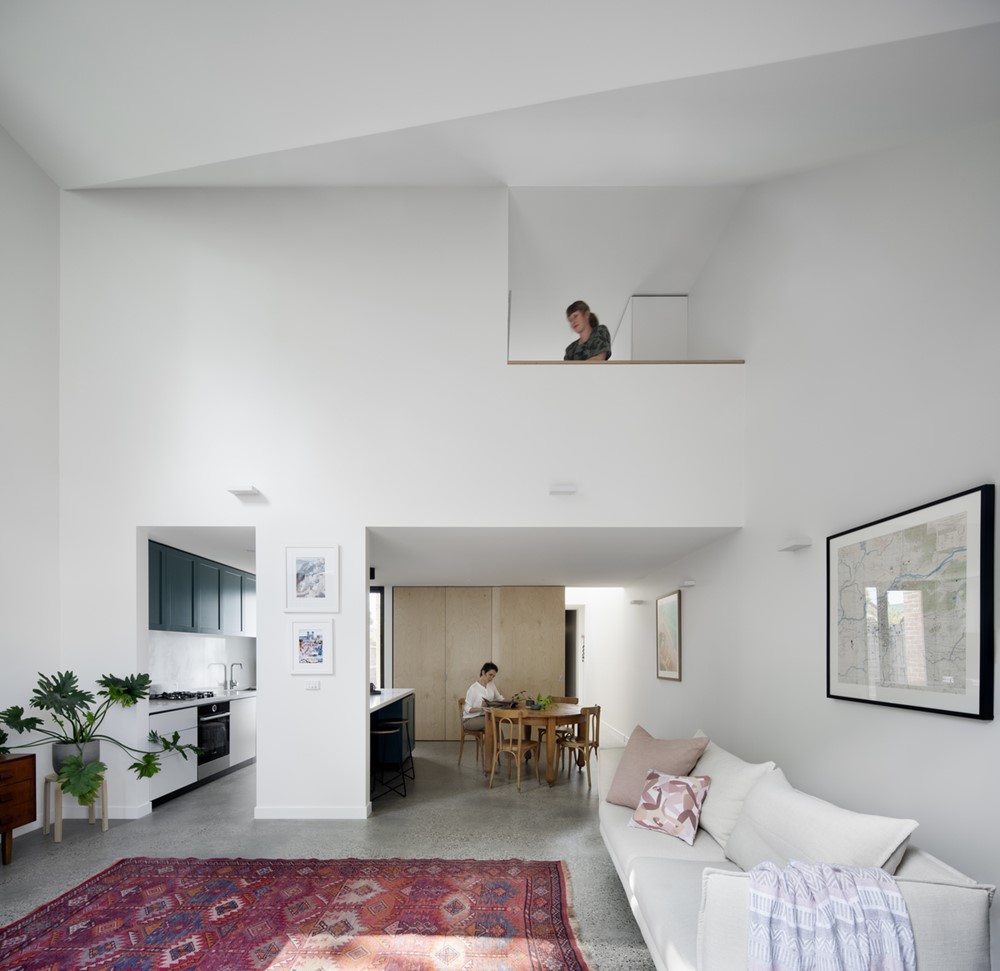Gold Street Residence by Sarah Kahn Architect

Gold Street Residence is a project designed by Sarah Kahn Architect. This project was a typical residential addition to an existing heritage listed terrace house but was situated on a very special and unique site ? so became a very atypical project. With the long western boundary directly abutting a leafy park plus street frontage to the site at both the front and rear of the property, the addition afforded a chance to maximize views of the park and to play with the sculptural 3d form of the new addition. Photography by Tatjana Plitt.
.
With a limited budget and a tight site, the brief called for an update to the tired terrace house to create a modern 3 bedroom two bathroom home for the young owner. Increasing access to natural light and the very special views of the adjacent park were key aspects of the design, and creating more useable outdoor spaces directly connected to the interior. Heritage overlays on the site called for retention of the existing front section of the house including the bedrooms and chimney. The existing lounge and a series of rear additions were demolished to make way for the new addition, with the final completed house actually reducing the overall footprint on the site and creating a larger private rear garden and new north facing deck.
The new addition includes a bathroom, concealed laundry and an open living / dining / kitchen space on the ground floor with the master bedroom, ensuite and study on the first floor. Light ...
Fuente de la noticia:
myhouseidea
URL de la Fuente:
http://www.myhouseidea.com/
| -------------------------------- |
|
|
Apartments in Estrela by Vasco Lima Mayer
31-10-2024 07:01 - (
Interior Design )
The Plate Wall: Timeless, Charming, and Everywhere Right Now
30-10-2024 07:20 - (
Interior Design )















