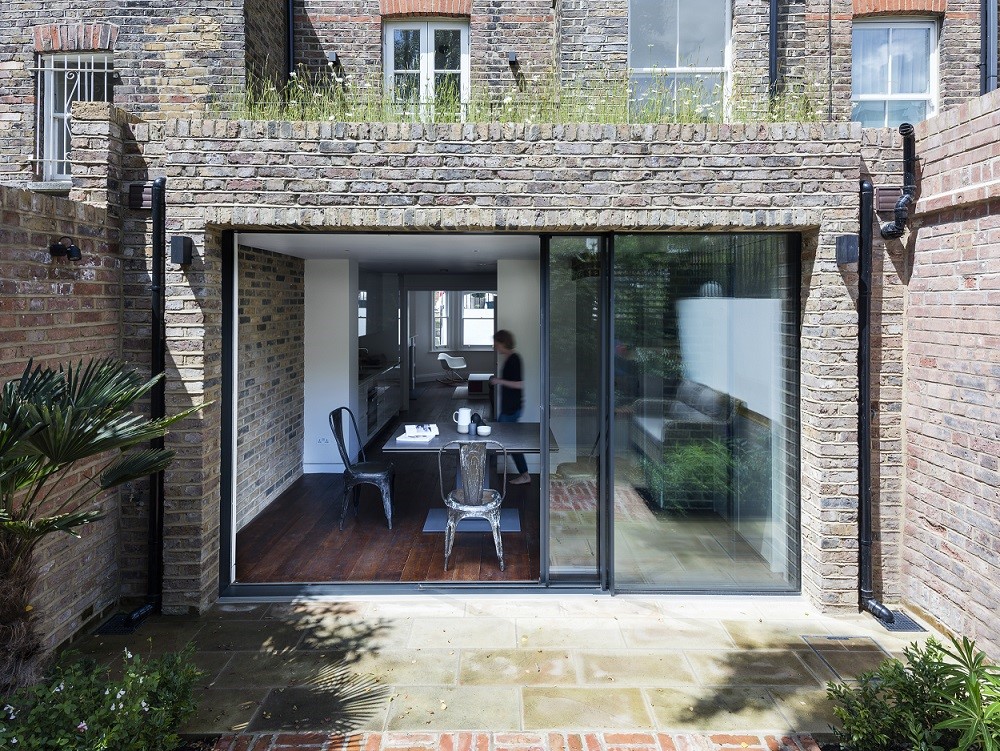Gardnor Road, Hampstead, London NW3 by Brosh Architects

Gardnor Road is a project designed by Brosh Architects. Complete renovation and rear extension for a tired 2 bedroom Maisonette located on lower ground and ground level in a 3 storey terraced Victorian property, within the Hampstead Conservation Area. Photography by Rory Gardiner
“We believe that every period house has its own story to tell, even if it has been stripped out of its original features and layout; therefore we believe that it is our duty to retell its story.
Our Gardnor Road project is a great example of this belief.
Our vision was to restore the old Victorian Hampstead charm and adapt it to modern living.
In the 1970?s, the house was divided into 3 flats, the original staircase was removed and a kitchen was installed in its space. We reverted back to the original layout creating a functional space between living room, kitchen and dining room.
The staircase was designed to its original form and location, with new hidden storage space and a WC.
We installed distressed timber boards with an ?old English? stain and used a dado rail, cornicing and found a fireplace to match the late-Victorian period.
We were able to salvage, clean-up and re-use the existing Victorian London bricks for the new extension and for the internal brick wall cladding detail, this showcases the original beauty of the bricks.
We kept the original Victorian shoot-out extension at the rear of the house and made a feature out of it, incorporati...
Fuente de la noticia:
myhouseidea
URL de la Fuente:
http://www.myhouseidea.com/
| -------------------------------- |
|
|
Apartments in Estrela by Vasco Lima Mayer
31-10-2024 07:01 - (
Interior Design )
The Plate Wall: Timeless, Charming, and Everywhere Right Now
30-10-2024 07:20 - (
Interior Design )















