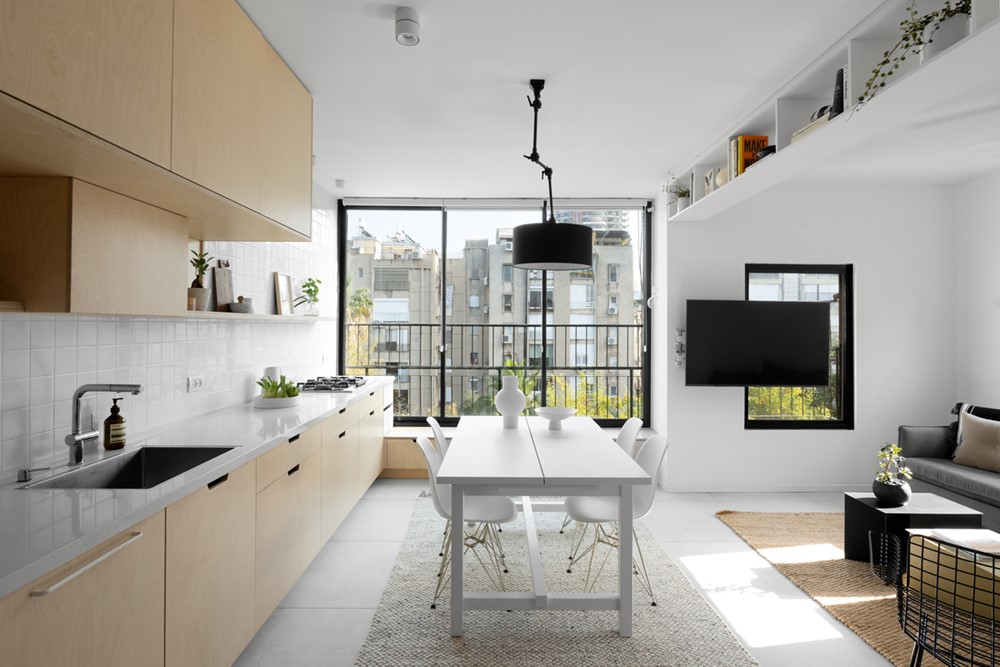Four Sixty Five by Dalit Lilienthal Interior Design Studio

Four Sixty Five is a project designed by Dalit Lilienthal Interior Design Studio. A complete transformation of a 65 SQM apartment located in a residential building in Tel Aviv. The apartment had never been renovated. The original layout had a very narrow living space adjacent to a small bedroom, the kitchen was in a separate room, and there was just one bathroom with a separate toilet. It was apparent that a new layout had to be created. Photography by Gidon Levin.
.
The brief was essentially optimizing the space and creating good solutions answering every need. The client, a family with two sons, wished for a spacious living and a large enough kitchen – dining for their daily gatherings. The family love to cook and entertain so the space had to accommodate all practical needs and be very comfortable. The dining table is their number-one space, it is a constant place for get-togethers. It is used for eating, doing homework, and friendly meetings. The table can comfortably fit six people, the storage bench serves for extra seating and when entertaining a larger group the table is extendable. Additional folding chairs are easily brought out from the large storage near the entrance.
The client wanted the two boys to be in one bedroom but to enable two separate rooms in the future. We designed a large bedroom for the boys that can be easily split into two in the future by adding a wall or partition, each room having its own door and win...
Fuente de la noticia:
myhouseidea
URL de la Fuente:
http://www.myhouseidea.com/
| -------------------------------- |
|
|
Apartments in Estrela by Vasco Lima Mayer
31-10-2024 07:01 - (
Interior Design )
The Plate Wall: Timeless, Charming, and Everywhere Right Now
30-10-2024 07:20 - (
Interior Design )















