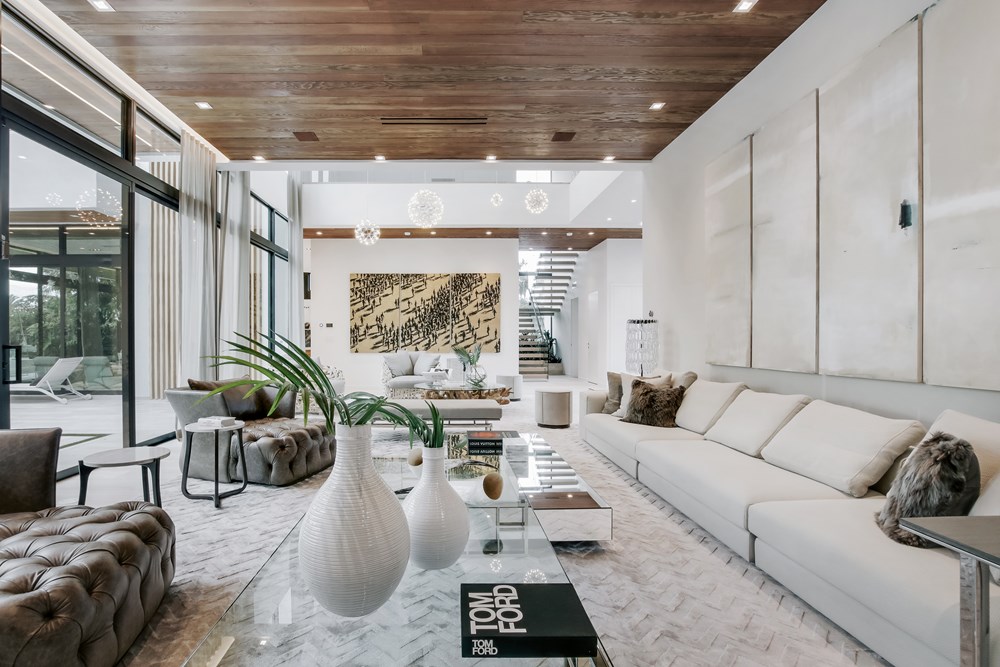Fort Lauderdale House by YØDEZEEN Architects

Fort Lauderdale House is a project designed by YØDEZEEN Architects cover an area of 507 m² and is located in FortLauderdale, FL, USA.
This spacious house in Fort Lauderdale, Florida on the Intracoastal is an example of restrained simplicity- with its internal finishes, simple white walls, exposed timber ceilings, and the active interplay between the different volumes of space. A balancedcombinationofclean, bright, modern, materials and extensive floor-to-ceiling window sallows the light to flow through out the house, removing the boundaries between inside and outside, and allowing the interior space to flow seamlessly into the exterior courtyards, with its lushtropic all and scaping. The inside/outside connection is also promoted by the way materials are installed- wooden flooring and marble finishin gflow seamlessly from the interior to the exterior terrace.
Modern waterfront living is elevated in this brand new 5 bedroom, 6.5 bath. 811 Solar Isle Dr, Fort Lauderdale residence with the perfect blend of textures & architectural finishes throughout. Chef’s kitchen with Sub-Zero & Wolf gas appliances.
Features: full summer kitchen, fireplace, pool w/sun shelf, concrete dock, deep canal w/ quick ocean access. Property overlooks tropical oasis with Intracoastal views. Furnishings by Artefacto available separately.
Team: ArtemZverev, ArturSharf, MaksimSidorchuk
Photography by Supremesc...
Fuente de la noticia:
myhouseidea
URL de la Fuente:
http://www.myhouseidea.com/
| -------------------------------- |
|
|
Apartments in Estrela by Vasco Lima Mayer
31-10-2024 07:01 - (
Interior Design )
The Plate Wall: Timeless, Charming, and Everywhere Right Now
30-10-2024 07:20 - (
Interior Design )















