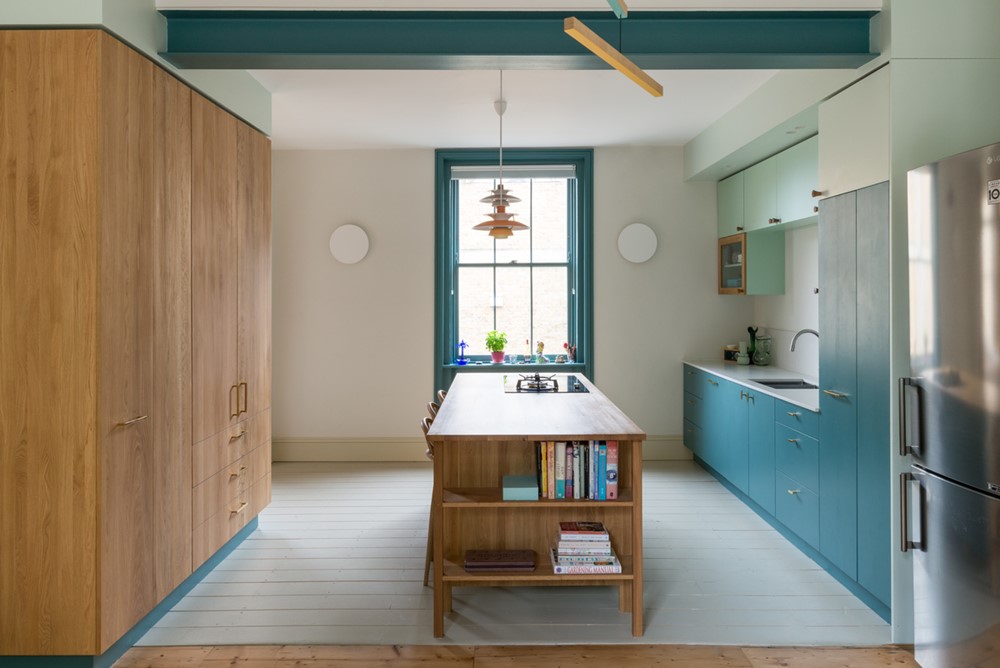Field House by Bradley Van Der Straeten

Field House is a project designed by Bradley Van Der Straeten. A new triple-height stairwell has been carved out of this period property, bringing light to all three floors. Creating views across the living space formed areas of refuge and surprise by making the most of the park front setting. Photography by French + Tye.
.
The ground floor of the property is split into two double-aspect wings, a lounge on one side and a kitchen diner on the other, which includes a bespoke and colourful double-galley kitchen. Both wings are separated from the stairwell by full height glass doors and connected by a new bridge that spans on one side of the triple height core.
A traditional staircase with a swept handrail leads up to the top floor with four bedrooms. The landing above the stair has been opened up like a light funnel into the existing rafters, which also acts as a stack ventilator for the whole property. A new modern steel and timber stair dog-legs down to a previously dark and dingy basement, which has now been transformed by new glazed openings onto the garden, and internal glass walls that open up the floor full width. At one end, the full width vista is terminated by a beautiful arch window that has been re-instated on the side of the house.
The basement provides level access to the garden and houses an additional guest bedroom, bathroom, utility room and large family leisure space. The main triple-height stair...
Fuente de la noticia:
myhouseidea
URL de la Fuente:
http://www.myhouseidea.com/
| -------------------------------- |
|
|
Apartments in Estrela by Vasco Lima Mayer
31-10-2024 07:01 - (
Interior Design )
The Plate Wall: Timeless, Charming, and Everywhere Right Now
30-10-2024 07:20 - (
Interior Design )















