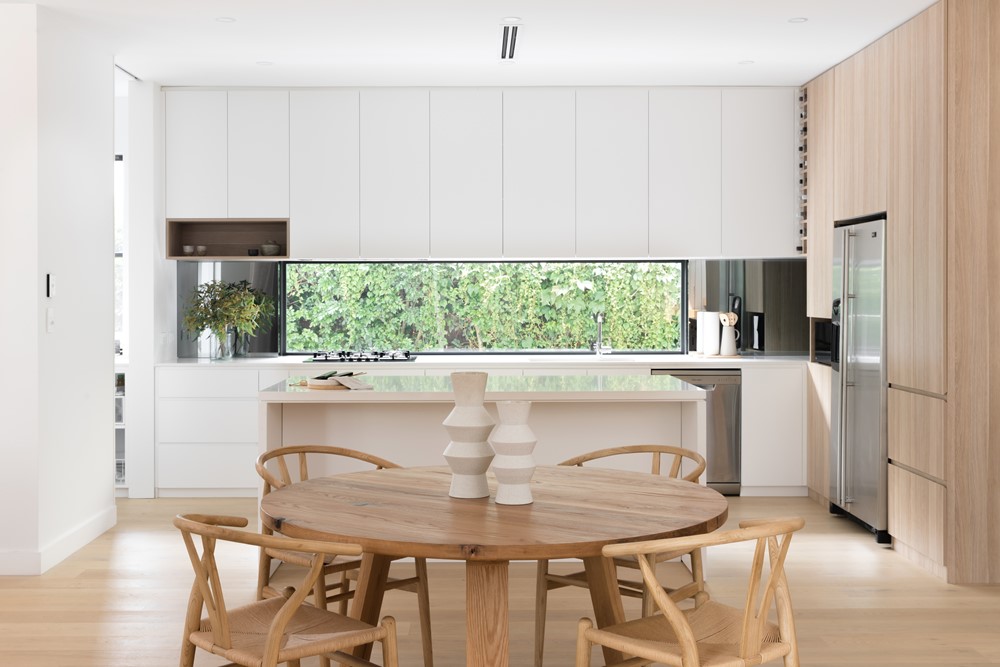Double Void House by JDA Studio Architects

Double Void House is a project designed by JDA Studio Architects. The approach for this project is one of constraint, warm modern and a pared back approach to the substantial alterations and additions in Pymble, NSW. The soft palette receives light though a large void with a cantilevered staircase and bridge. This creates a link to a new parents retreat on one side and a sitting gallery space on the other.
Adding to the dramatic spaces are a linear line of high tensile cables installed to the stair treads spanning through one side of the void and vertical hanging planters through the other. Photography by Jamie Caputo.
.
The post Double Void House by JDA Studio Architects appeared first on MyHouseIdea.
...
Fuente de la noticia:
myhouseidea
URL de la Fuente:
http://www.myhouseidea.com/
| -------------------------------- |
|
|
Apartments in Estrela by Vasco Lima Mayer
31-10-2024 07:01 - (
Interior Design )
The Plate Wall: Timeless, Charming, and Everywhere Right Now
30-10-2024 07:20 - (
Interior Design )















