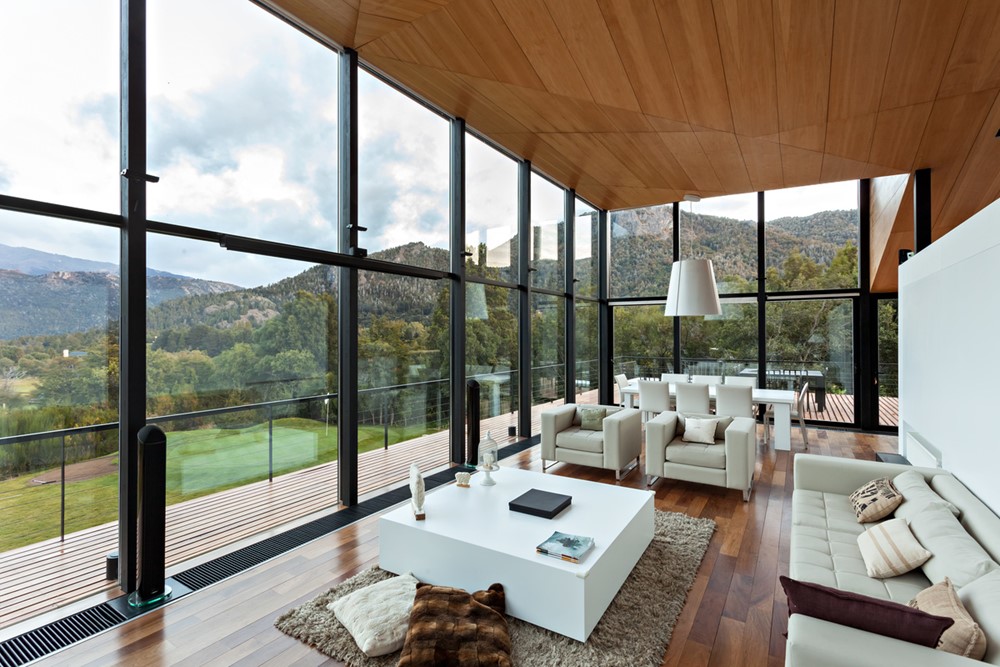D House by Alric Galindez Arquitectos

D House is a project designed by Alric Galindez Arquitectos in 2013, covers an area of 397 m2 and is located in Bariloche ? Pcia. de Rio Negro, Argentina. Photography by Albano Garcia
The distance between the object and its surrounding implies decision making regarding how to begin a dialogue amongst them. In this case, the land has semi forest like characteristics with a vast view over the Catedral mountain. Hence this duality between near and far superposed, invites the search for a focus adjustment in the look.
The site is located at the end of the read and has a slight downwards slope with views towards the surrounding mountains: Otto, Ventana and Catedral.
Understating this, the house is developed from two elements: the deck and the roof. The deck, as continuous plane between the interior and the exterior, elevates de land´s level, hence creating a relationship between the uses of the space and the immediate surroundings, with living, eating and cooking spaces. Perceiving the landscape and relating to what?s far away. The roof´s work on the other hand, specifically in the living and dining room space focuses in elevating the side-skirts on the sides of its perimeter achieving more indoor height, allowing the eye to see farther than usual and opening the visual field 180º, trying to capture the full height and length of the mountains inside the house. We looked to create an intense experience with the landscape intervening in a direct manner on ...
Fuente de la noticia:
myhouseidea
URL de la Fuente:
http://www.myhouseidea.com/
| -------------------------------- |
|
|
Apartments in Estrela by Vasco Lima Mayer
31-10-2024 07:01 - (
Interior Design )
The Plate Wall: Timeless, Charming, and Everywhere Right Now
30-10-2024 07:20 - (
Interior Design )















