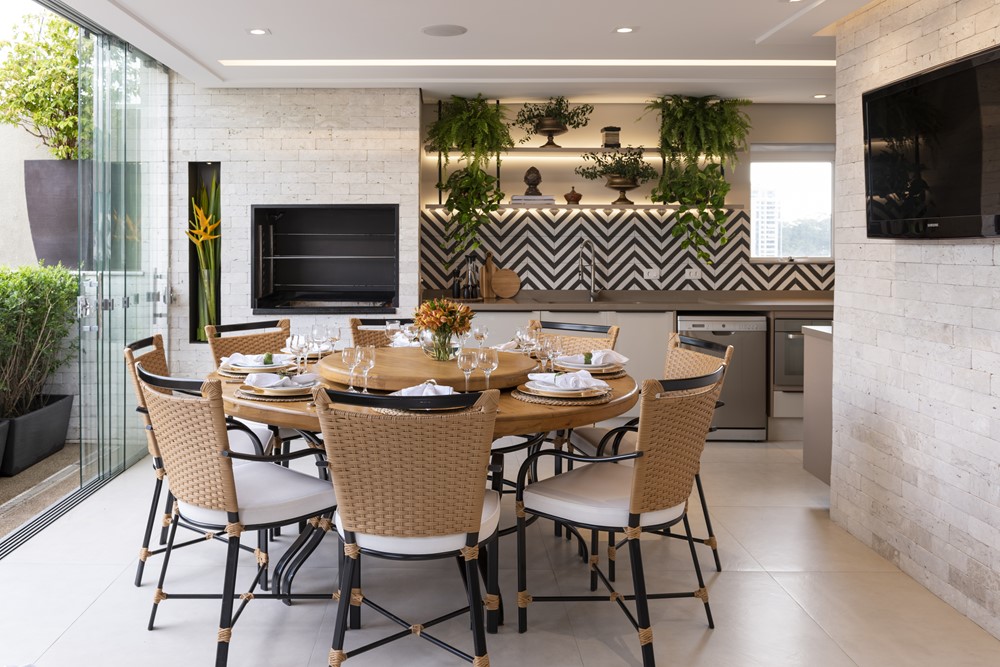Coverage by Barbara Kahhale

Barbara Kahhale‘s project was designed to promote greater family life. With the mission of integrating the environments of an apartment for a better family life, the architect Barbara Kahhale designed the LR Coverage for a space of 300 m². Photography by Raul Fonseca
The gourmet area has been integrated with the entire covered structure of this floor. Marble bricks, used as cladding in the elevator block, visually unify access to the sauna, lounge and home theater, which also receive this finish.
The woodworker received a palette of neutral tones. The same colors extend to the silestone top and lacquer shelves. The highlight is the Chevron paged T&B pediment. The details of the metal structure of the shelves, handles and refrigerator are black, composing harmoniously with the tile. Formerly dark and dimly lit, the gourmet area received a lighting project done by the office and thought to value every detail. It was thus possible to create different scenarios in a cozy and intimate space.
A panel of cumaru slats, in addition to covering the double-height wall of the stairs, camouflages the sauna and bathroom doors in the back. Already in the master suite, light and neutral tones were purposely entered so that the couple disconnected from the hectic work routine and enter a calm, light and peaceful atmosphere.
The high headboard is imposing, while direct and indirect lighting reinforces the proposal of tranquility of the environmen...
Fuente de la noticia:
myhouseidea
URL de la Fuente:
http://www.myhouseidea.com/
| -------------------------------- |
|
|
Apartments in Estrela by Vasco Lima Mayer
31-10-2024 07:01 - (
Interior Design )
The Plate Wall: Timeless, Charming, and Everywhere Right Now
30-10-2024 07:20 - (
Interior Design )















