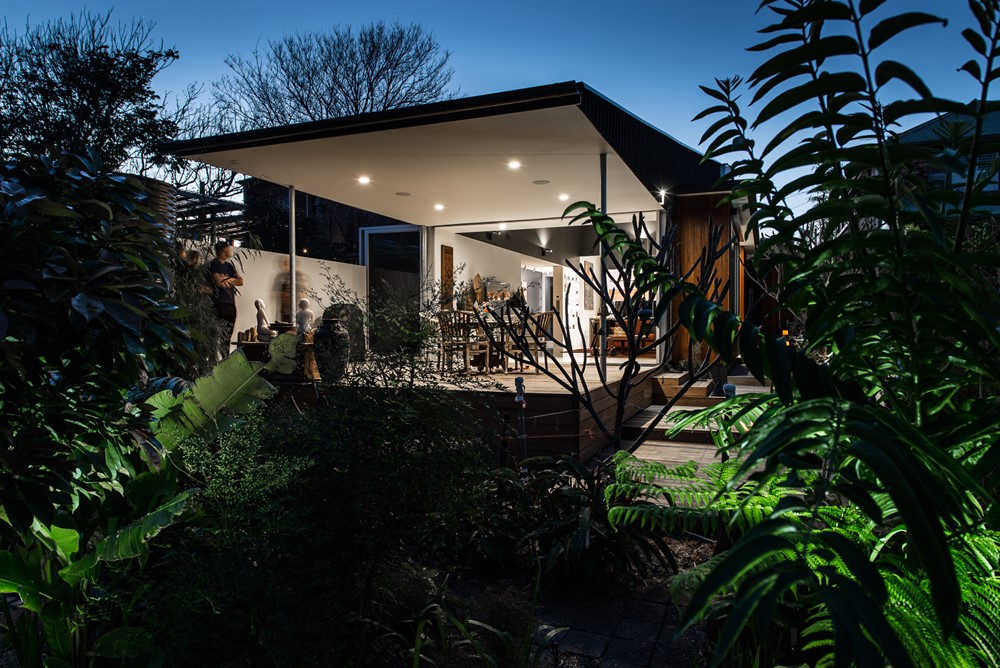Cooks Hill Alterations by Bourne Blue Architecture

Cooks Hill Alterations is a project designed by Bourne Blue Architecture. The site for this project was long and narrow, running roughly East-West in an inner city Heritage Conservation area of Newcastle, NSW. The site has an area of 509.6m², and was occupied by a 2-storey face brick and tile faux heritage dwelling fronting the street.
The existing building was poorly arranged and had minimal access to the large existing rear yard. There was no insulation and little Northern light for living spaces. The overall strategy was to create a new long living, kitchen dining space at the rear, which opened to a deck and the garden. A garage was added to the NE side of the house, closer to the road, and an entry space was added to the SW side of the dwelling. The parts of the existing building that were retained were converted to sleeping spaces. The proposed development retains the existing front fence, and the front of the existing dwelling. The bulk of the additional work is located to the rear of the existing dwelling, and will have minimal impact on the streetscape. The garage and entry, which sit to either side of the existing 2-storey form are single-storey, are set back generously from the building line, and have flat roofs to be clearly subservient to the existing 2-storey form. The roof of the garage is integrated with the roof of the pantry and living room pop-outs, and reflects the roof of the proposed entry on the opp...
Fuente de la noticia:
myhouseidea
URL de la Fuente:
http://www.myhouseidea.com/
| -------------------------------- |
|
|
Apartments in Estrela by Vasco Lima Mayer
31-10-2024 07:01 - (
Interior Design )
The Plate Wall: Timeless, Charming, and Everywhere Right Now
30-10-2024 07:20 - (
Interior Design )















