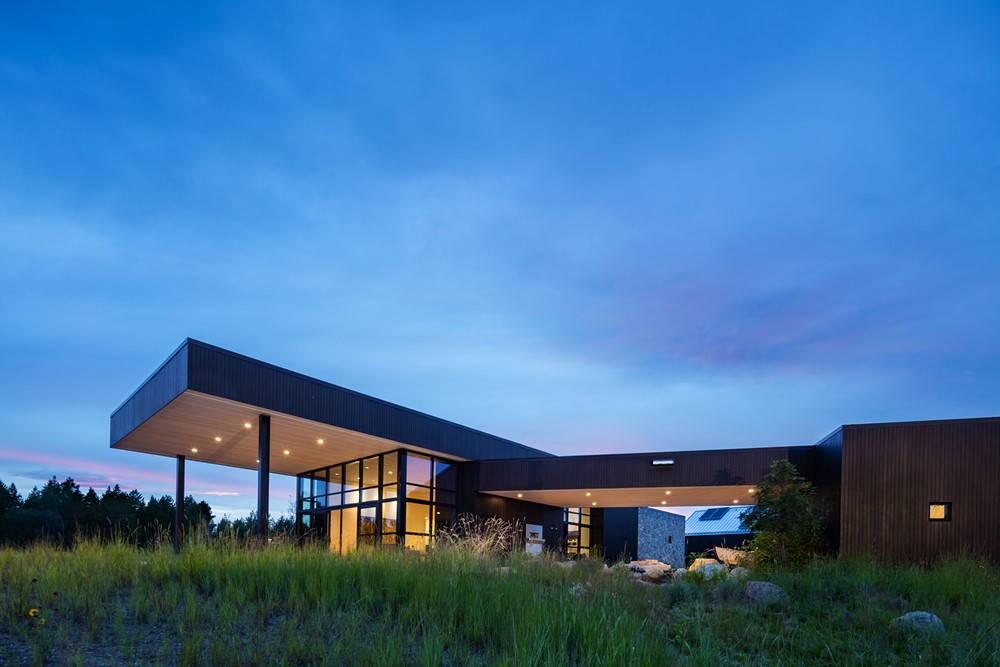Confluence House by Cushing Terrell

Situated on ten acres at the meeting of two rivers near Whitefish, Montana, Confluence House designed by Cushing Terrell is a fly fisherman’s dream. Conceived as a getaway for family and friends, the home?s design is derived and influenced by the geophysics of the surrounding landscape; becoming a seamless addition to the natural environment, rather than an interruption. Views from the toe of the bluff toward the riv-er basin are lush and dynamic, while the distant mountains form a dramatic Montana backdrop. Photography by Karl Neumann.
Composed of three structures in a loose triangular form?main house, guest house, and utility struc-ture?the two living volumes (2,282-square-foot main house and 946-square-foot guest house) are aligned with the two converging river bluffs. The utility structure (garage and wood shop) form the third leg of the triangle and screen the house from the access road. Together, the three legs form a protected central courtyard. The flat-roofed living structures allow the complex to disappear into the horizon line. The main house, aligned with the west bluff, holds all the usual living spaces plus a study, piano room, large mudroom and pantry, and well-appointed master suite. A model of efficient space planning, there are no hallways. The guest house is separated from the main house to provide privacy. Connected via a covered porch, and aligned with the east bluff, the guest house contains two suites that ca...
Fuente de la noticia:
myhouseidea
URL de la Fuente:
http://www.myhouseidea.com/
| -------------------------------- |
|
|
Apartments in Estrela by Vasco Lima Mayer
31-10-2024 07:01 - (
Interior Design )
The Plate Wall: Timeless, Charming, and Everywhere Right Now
30-10-2024 07:20 - (
Interior Design )















