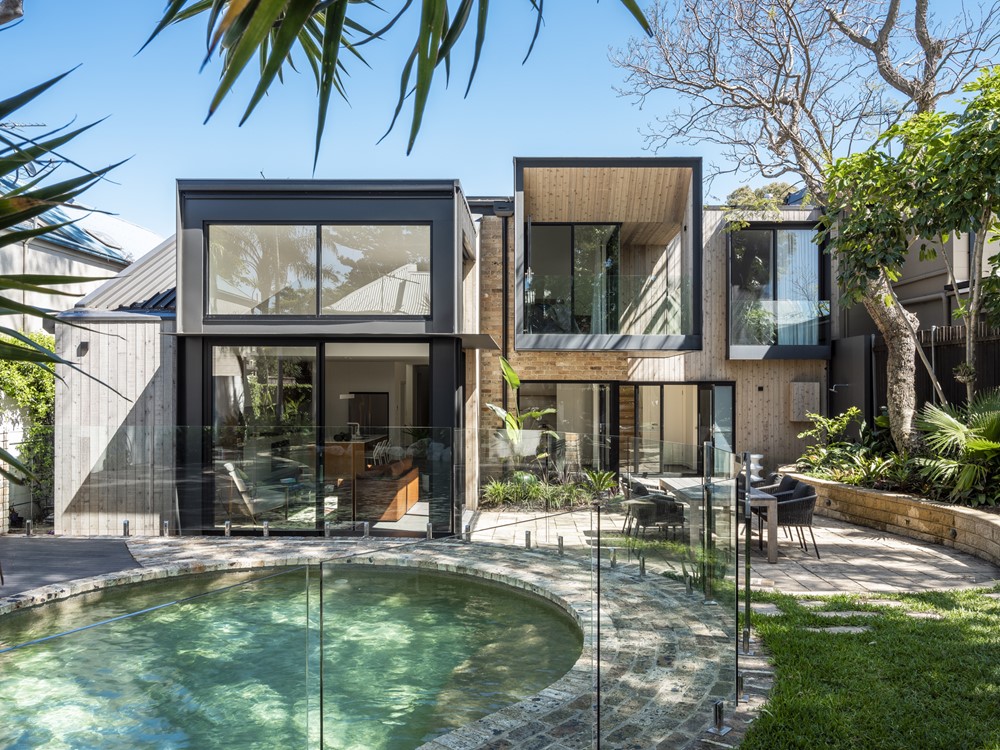Coleridge House by Nick Bell Architects

The goal of this project designed by Nick Bell Architects was to transform an 80?s house which was, in our clients’ words, ?an amalgam of several people?s ideas over many decades? into a modern light filled family home, with an additional self-contained granny flat. The budget was limited and therefore the existing footprint of the house was largely retained. Photography by Tom Ferguson Photography.
.
At ground floor the two front bedrooms were retained, whilst towards the rear, existing living areas were transformed into a combined light-filled living, dining and kitchen opening to the existing mature garden and pool. The first floor layout was largely reconfigured to provide an additional master ensuite and walk-in robe. Two dormer windows created additional floor space with limited modifications to the existing roof outline and at the same time integrate new and old within the front façade. The new self-contained granny flat was seamlessly incorporated over the existing garage providing additional accommodation for visiting family members. The post Coleridge House by Nick Bell Architects appeared first on MyHouseIdea.
...
Fuente de la noticia:
myhouseidea
URL de la Fuente:
http://www.myhouseidea.com/
| -------------------------------- |
|
|
Apartments in Estrela by Vasco Lima Mayer
31-10-2024 07:01 - (
Interior Design )
The Plate Wall: Timeless, Charming, and Everywhere Right Now
30-10-2024 07:20 - (
Interior Design )















