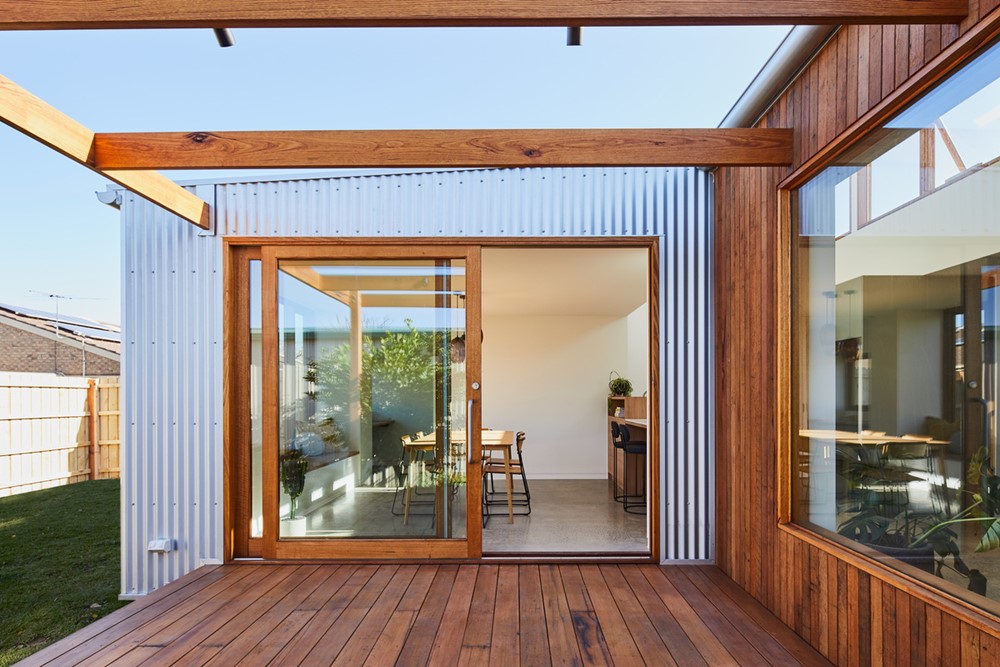Chatfield House by Altereco Design

Chatfield House is a project designed by Altereco Design. A character-filled inter-war weatherboard cottage with a playful materials palette that draws from a workers cottage scheme. Native Australian hardwoods, zincalume wall cladding on the exterior and an internal palette that is paired back with an exposed concrete floor balanced with warming timbers and brass tones that will age with character through time. Photography by Jade Cantwell.
.
The light-filled open plan living, dining and outdoor entertaining area operates as the heart of the home, highlighted by an introduced central light passage and generous raked ceiling. A series of intimate nooks are dotted through the home and framed by generous windows to allow for adaptive spaces to gather for moments, and potentially read a book in solitude. The materials palette was not only considered to stand the test of time, but to be healthy and have a low impact on the environment. Some of the key elements included non-toxic paints, native FSC Certified timbers and natural fibre carpets. Beauty and practicality were key attributes to the client brief, but also to provide a high performance solution to the existing envelope as well as the rear extension.
The existing weatherboard envelope was re-insulated to enhance thermal comfort and the rear living and dining space was constructed upon a waffle slab with 8 star wall and ceiling build-ups, plus maximising passive solar principles to allow ...
Fuente de la noticia:
myhouseidea
URL de la Fuente:
http://www.myhouseidea.com/
| -------------------------------- |
|
|
Apartments in Estrela by Vasco Lima Mayer
31-10-2024 07:01 - (
Interior Design )
The Plate Wall: Timeless, Charming, and Everywhere Right Now
30-10-2024 07:20 - (
Interior Design )















