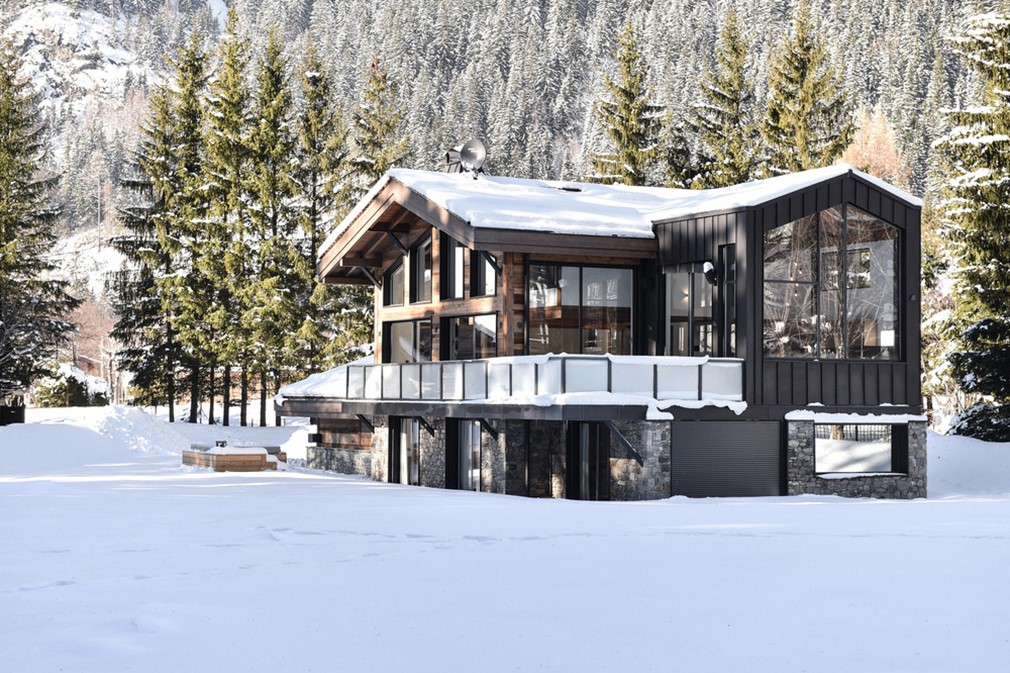Chalet Whymper by Chevallier Architectes

The situation was unique: Chevallier Architectes took on this project when it was on the verge of being abandoned. There were many constraints, but the Chevallier Architectes team studied the file and proposed solutions that would make it possible to successfully complete the construction, including optimization of the space. Photography by Solène Renaud pour Chevallier Architectes.
Features
The site is very close to the boundary of a protected wilderness, making the building?s orientation and structure key constraints for the team to study and solve. Working in the heart of a large and unavoidable green space, we were able to give the cottage its proper place, including a spectacular view of three iconic peaks, the two Drus and the Aiguille Verte.
The building?s main structure features a classic design, in sharp contrast with its modern addition, which is characterized by generous windows and impressive volumes.
Materials and spatial organization
The materials were chosen and sourced through careful research. For example, the many wood construction elements were recycled, requiring significant colorimetry work to ensure suitably consistent tones.
The mezzanine, suspended above the lounge, is an example of a solution implemented to fulfill one of the owner?s desires ? without compromising the view of the Aiguilles de Chamonix mountains. In the same spirit, the architect wanted it to be possible to see the Aiguille Verte and the Dr...
Fuente de la noticia:
myhouseidea
URL de la Fuente:
http://www.myhouseidea.com/
| -------------------------------- |
|
|
Apartments in Estrela by Vasco Lima Mayer
31-10-2024 07:01 - (
Interior Design )
The Plate Wall: Timeless, Charming, and Everywhere Right Now
30-10-2024 07:20 - (
Interior Design )















