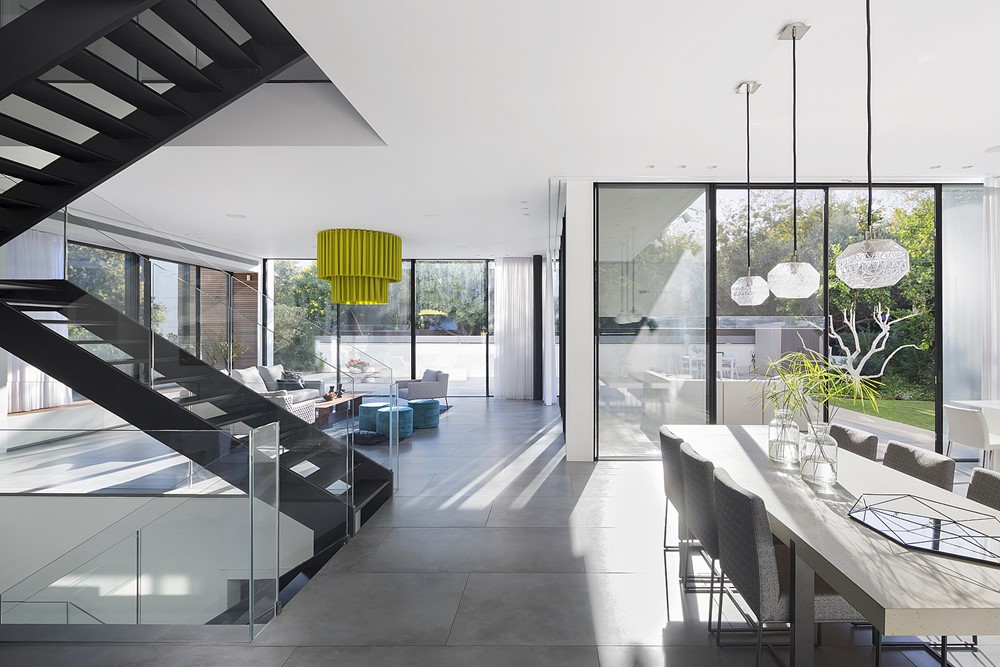CH House by Shachar Rozenfeld Architects

CH House is a project designed by Shachar Rozenfeld Architects. The house is built on a square lot, 600 square meters in diameter, designed in an ?L? shape.
The two sides of the house contain the public functions, facing the yard and wrapped around the outdoor sitting area. The swimming pool is located at the back of the yard.
A thin ?carpet? borders the outdoor sitting area and connects the different parts of the house for ease of access in daily activities.
The house is built like a diagonal cube, with a slanted roof that turns into diagonal beams in two slopes, which in turn surround the frontal and side façades and conceal the tiled roof in accordance with the t.b.p.
The alignment of movement is central to the function of the house. The staircase goes up all three floors ? It stands at the center right between the two sides of the house with no support, as a statue-like steel element that separates the lobby and the living room.
The first floor contains three children?s suits and a master bedroom. The bedroom is located right on top of the living room with a peripheral view of the swimming pool.
The basement contains a spacious family room and an additional children?s? suit.
The frontal façade facing the street is partially tiled with Granite. The front door acts as an integral part of the façade and tiled with the same material. The diagonal element is coated with Cedar wood throughout ...
Fuente de la noticia:
myhouseidea
URL de la Fuente:
http://www.myhouseidea.com/
| -------------------------------- |
|
|
Apartments in Estrela by Vasco Lima Mayer
31-10-2024 07:01 - (
Interior Design )
The Plate Wall: Timeless, Charming, and Everywhere Right Now
30-10-2024 07:20 - (
Interior Design )















