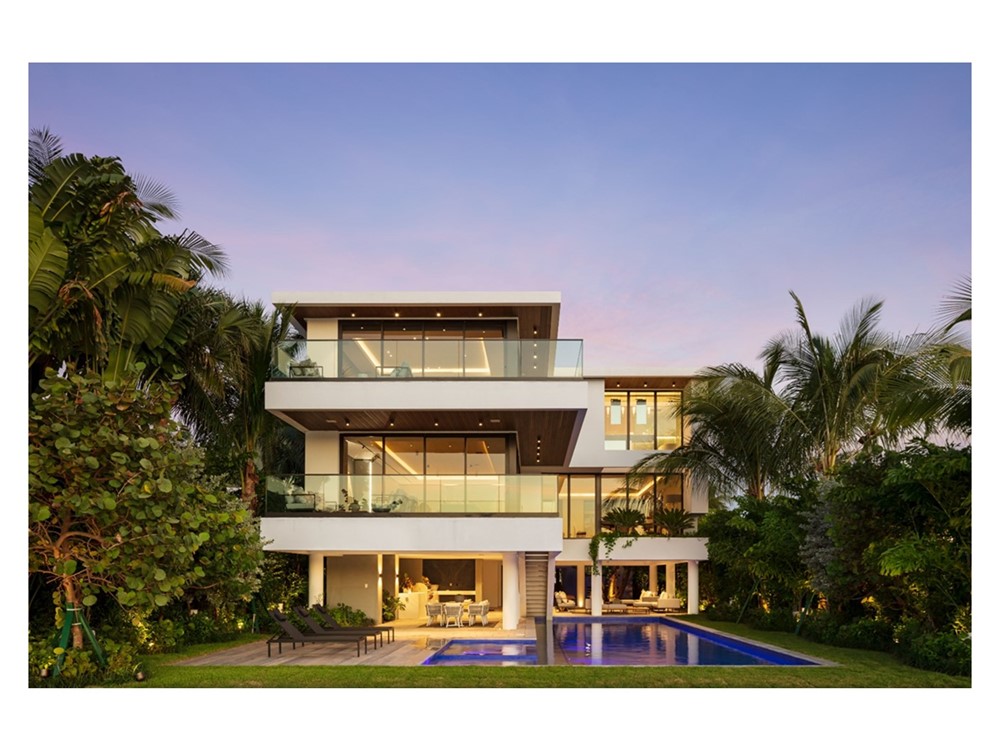Casa Rivo Alto by Praxis Architecture Miami

The project designed by Praxis Architecture Miami is located on Rivo Alto Island, a lozenge shaped artificial island built in 1926, on the Biscayne Bay waterway, part of a string connecting Miami to Miami Beach. The lot (60 ft x 150 ft) enjoys views of the downtown Miami skyline to the West. It is approximately 6 ft above the main water level, as most of coastal Miami. The prevailing breeze is from the East due to its proximity to the Sea. Foreseeing possible flood conditions, the house is elevated to 16 ft above the sea level, creating a cross-ventilated and shaded casual living space at the ground level. Photoghraphy by David Hernandez.
.
At about the same time these islands were built, the archetypal elevated house, Ville Savoye was designed. Today, by necessity, we must embrace the pilotis concept building elevated homes in low elevation areas. This project attempts to resolve some of the main the main challenges for this type of structure.
One challenge is the proper connection to the ground level, to make it usable and perceived as part of the house. Courtyards and indentations allow visual integration across the different levels. The pool and pond are always visible and inviting. 3 stairs and an elevator facilitate the circulation to the ground floor. The courtyards and indentations filter natural light to the lower level, of critical importance in this narrow lot with 7.5 feet setbacks and a tall structure.
The mass on a 3-level structure, ...
Fuente de la noticia:
myhouseidea
URL de la Fuente:
http://www.myhouseidea.com/
| -------------------------------- |
|
|
Apartments in Estrela by Vasco Lima Mayer
31-10-2024 07:01 - (
Interior Design )
The Plate Wall: Timeless, Charming, and Everywhere Right Now
30-10-2024 07:20 - (
Interior Design )















