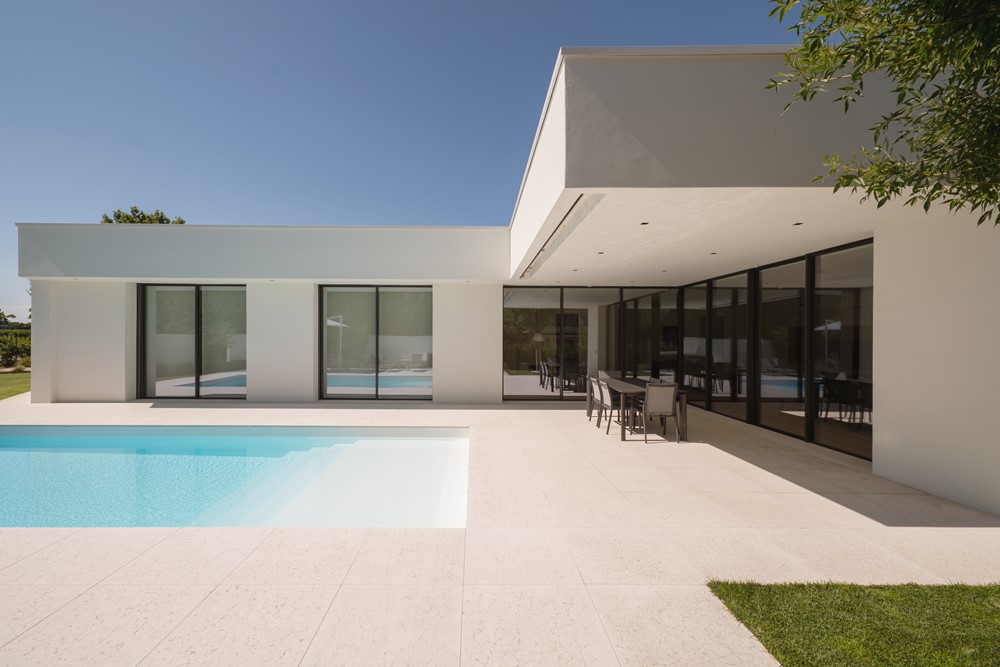Casa Ora by ZDA Zupelli Design Architettura

The project of “Casa Ora” designed by ZDA Zupelli Design Architettura was born from the intersection of two linear volumes that, following the directions of the area, define the particular angular shape of the house. The two volumes accommodate the sleeping area and the open-space living area, delimiting the outdoor area of the garden, creating a continuous view of the pool area. Thanks to the presence of large windows on this side, the visual limit between inside and outside is eliminated, flooding the various rooms of the house with natural light.
.
On the opposite side is the northern front, placed towards the street, which has been characterized by the presence of flared openings at full height, useful to facilitate the entry of sunlight as well as to preserve the privacy of the rooms facing this side.
The countersink is also used in the entrance area of the house, to create a covered access and, on the west side, to trace the particular inclination at a planimetric level.
The prevalence of white plaster and natural stone on the outside of the flooring, but also on the walls and internal fixtures, creates a fabulous contrast with anthracite window frames and the natural wood touches chosen for the interiors and for some furnishing elements.
Photography courtesy of ZDA Zupelli Design Architettura
The post Casa Ora by ZDA Zupelli Design Architettura appeared first on MyHouseIdea.
...
Fuente de la noticia:
myhouseidea
URL de la Fuente:
http://www.myhouseidea.com/
| -------------------------------- |
|
|
Apartments in Estrela by Vasco Lima Mayer
31-10-2024 07:01 - (
Interior Design )
The Plate Wall: Timeless, Charming, and Everywhere Right Now
30-10-2024 07:20 - (
Interior Design )















