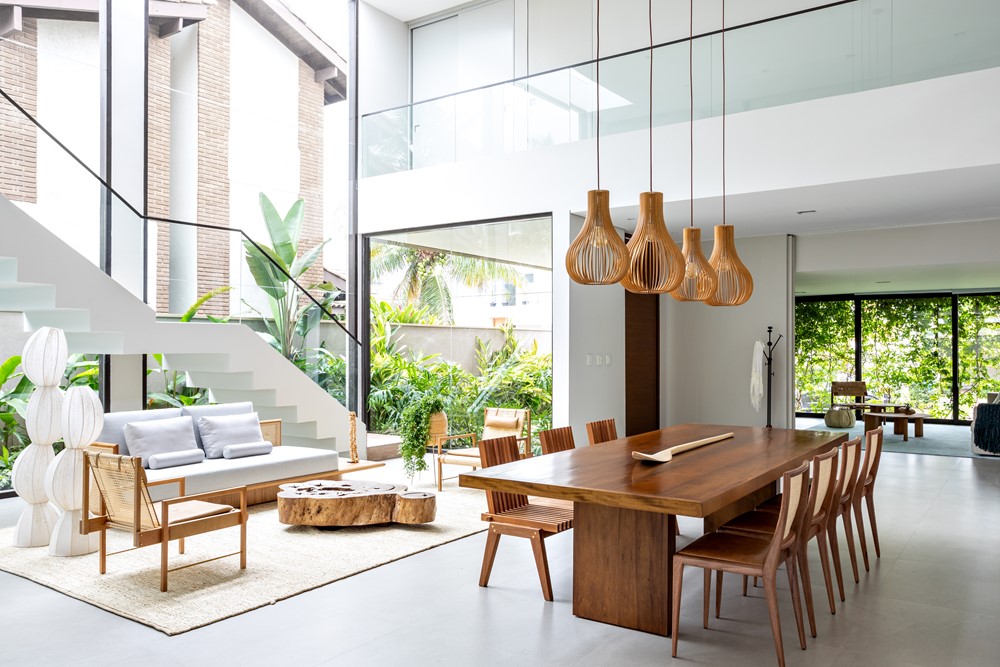CASA NK by Rua 141

Located in a condominium in Guarujá, on the coast of São Paulo, Brazil, Casa NK is designed by the Rua 141 and Zalc Arquitetura, two architecture firms, which proposed a structural project highlighted by structural balance into volume harmony on both sides. Photography by Fran Parente.
.
Built to be home to a family, the house was meant to be a place of refuge close to the city of São Paulo. There was nothing built on the land, which allowed for freedom to design, on a 525m² (5,651ft²) plot ? the house built-up area is 400m² (4,305ft²). The plan was to make the most of natural lighting, cross ventilation, and the presence of nature inside the house.
The project accommodated five suites, swimming pool, gourmet area, kitchen, home office, living room and service bedroom, and was divided into two floors. Upstairs, there are intimate rooms, and on the ground floor, there are social rooms. Upstairs, there are suites and the intimate living room, and on the ground floor the other areas, in addition to the pool and the SPA. The suites were ornamented with large openings facing the linear terrace with a pergola. In the bathrooms, skylights were designed over the countertops to allow for natural lighting to enter and reduce the use of electricity. A large internal space houses the double height and provides room for the circulation that connects the suites on the upper floor.
Living room and dining room double height improved...
Fuente de la noticia:
myhouseidea
URL de la Fuente:
http://www.myhouseidea.com/
| -------------------------------- |
|
|
Apartments in Estrela by Vasco Lima Mayer
31-10-2024 07:01 - (
Interior Design )
The Plate Wall: Timeless, Charming, and Everywhere Right Now
30-10-2024 07:20 - (
Interior Design )















