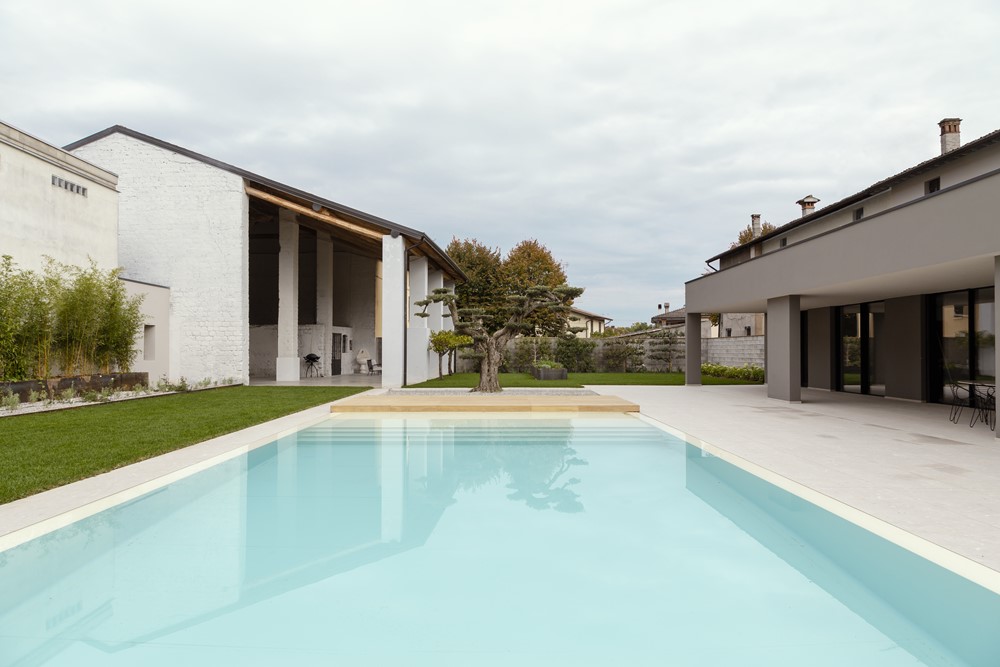Casa Nili by ZDA Zupelli Design Architettura

The project of Casa Nili designed by ZDA Zupelli Design Architettura concerns the renovation of some areas of the existing house.
“We started from the reorganization of the ground floor of the main building according to the new needs of the client, eager to have a living space and kitchen completely overlooking the courtyard. A new volume with decidedly more contemporary features has been annexed to the existing building, defining a new portico adjacent to the living area. The design of the outdoor space was dedicated to the large space that the house already had and the pre-existence of the barn. The space was organized in a sequence of five spaces arranged for a total length of about 22 meters: a “wet” area covered in Teak and bordered by a septum from which the shower water is supplied; a 12 m long swimming pool, with a “spillway” edge, equipped with a large beach flush with water that gradually enters the main pool; an outdoor sunbathing area, also in Teak and finally a decorative flowerbed, which closes the design composition, in which an olive tree plant has been placed.”
Photography courtesy of by ZDA Zupelli Design Architettura
The post Casa Nili by ZDA Zupelli Design Architettura appeared first on MyHouseIdea.
...
Fuente de la noticia:
myhouseidea
URL de la Fuente:
http://www.myhouseidea.com/
| -------------------------------- |
|
|
Apartments in Estrela by Vasco Lima Mayer
31-10-2024 07:01 - (
Interior Design )
The Plate Wall: Timeless, Charming, and Everywhere Right Now
30-10-2024 07:20 - (
Interior Design )















