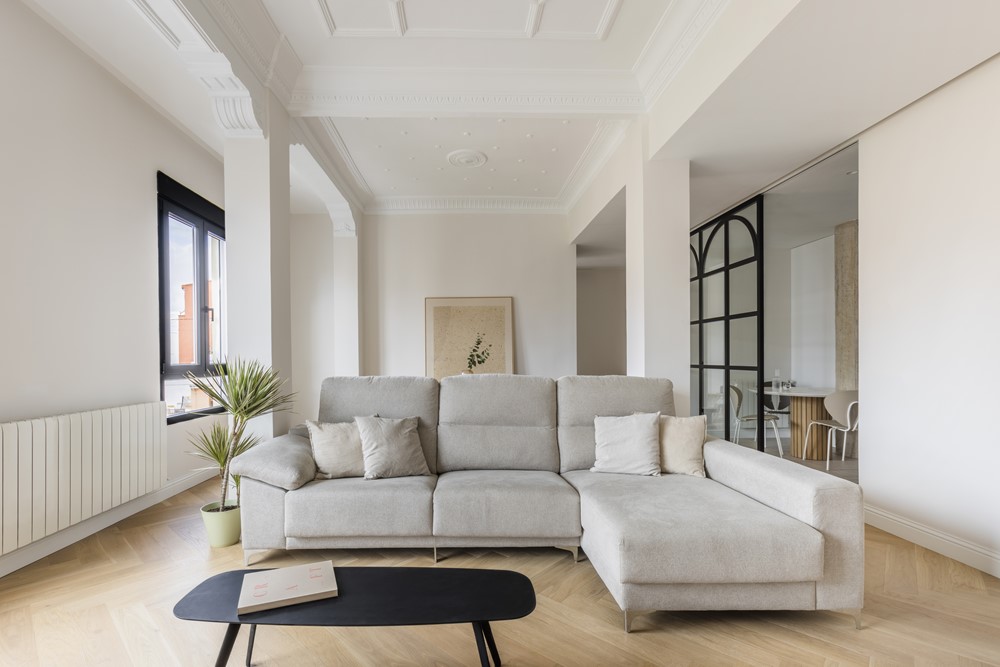Casa Landete by Destudio

Casa Landete designed by Destudio sees the light as a comprehensive housing reform project and exudes harmony, elegance and modernity in each of its rooms. Touring this emblematic house of the Valencian expansion represents the union of the classic and the renovated, a mixture that combines perfectly with the way we live in homes today. Photography by Maria Mira.
.
“We had a blank sheet of about 136 m2, more than enough space to design a modern home and meet the needs of customers. The volume of the house has allowed the team of architects to give meaning to each of the spaces and play with a 100% functional layout.
Casa Landete welcomes us with a totally custom-designed entrance hall. The recessed false ceiling covered in natural wood stands out, as in the rest of the house. Precisely one of the original elements that they wanted to preserve were the ceilings in the living/dining room area of ??the house. They have been restored with the intention of preserving that classic touch of Casa Landete and thus accompany the rest of the interior design. The kitchen is one of the most important rooms in today’s homes, knowing how to integrate it with the rest of the house is essential. In this case, functionality and comfort have been chosen. The round table predominates, perfectly integrated with the exposed concrete pillar and with a wooden chopsticks support. Another of the characteristic elements of the kitchen a...
Fuente de la noticia:
myhouseidea
URL de la Fuente:
http://www.myhouseidea.com/
| -------------------------------- |
|
|
Apartments in Estrela by Vasco Lima Mayer
31-10-2024 07:01 - (
Interior Design )
The Plate Wall: Timeless, Charming, and Everywhere Right Now
30-10-2024 07:20 - (
Interior Design )















