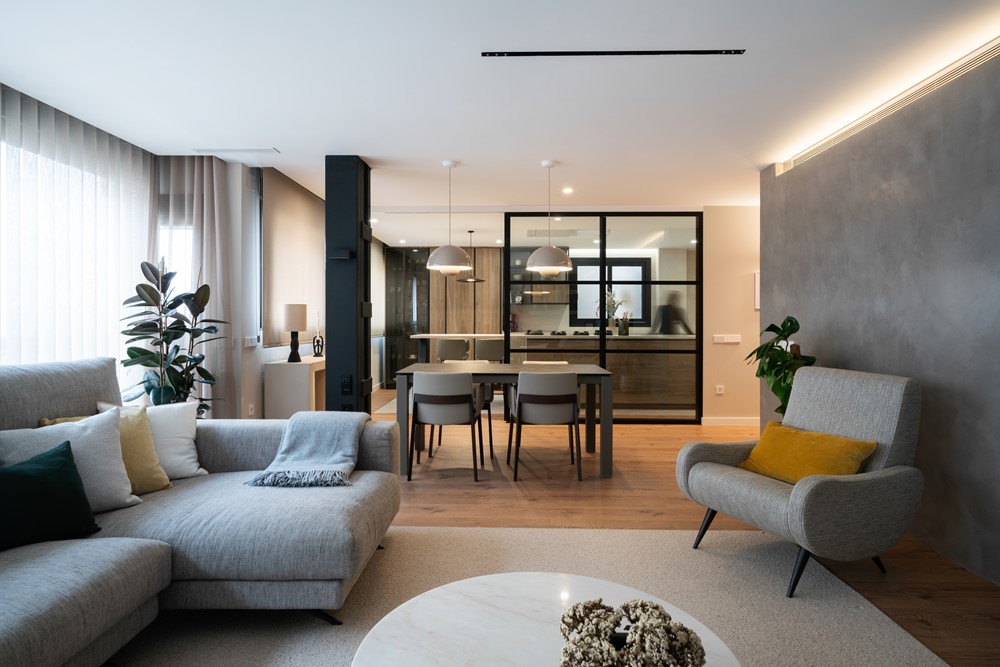Casa Bachiller by Destudio

Casa Bachiller designed by Destudio is presented as a Comprehensive Housing Reform Project, where the commitment to quality has been key in our intervention. With more than 190 m2 of space, the work to be carried out has allowed our team of architects to exploit the creativity and design. Photography by Adrián Mora Maroto.
.
There are many aspects to highlight in this reform project, the construction details have given life to an exclusive home and have given us the possibility of creating a unique house. One of the spaces to highlight is the kitchen. All of it is made with furniture and materials from Porcelanosa, its spectacular bench, its fires integrated in the countertop and its 100% custom furniture, give an elegant and modern appearance to the space. To separate the kitchen from the living / dining room, a sliding glass door and black lacquered aluminum have been chosen. In this way we manage to provide a greater sense of spaciousness, while at the same time granting some privacy when working in the kitchen. Both the living / dining room and the kitchen have large windows that allow natural light to enter the entire room. The search for luminosity is always key in our comprehensive housing reform projects, in this case Casa Bachiller started from a good base that allowed us to enhance this aspect that is increasingly demanded by our clients.
Continuing with the day area of ??the house, the microcement wall ...
Fuente de la noticia:
myhouseidea
URL de la Fuente:
http://www.myhouseidea.com/
| -------------------------------- |
|
|
Apartments in Estrela by Vasco Lima Mayer
31-10-2024 07:01 - (
Interior Design )
The Plate Wall: Timeless, Charming, and Everywhere Right Now
30-10-2024 07:20 - (
Interior Design )















