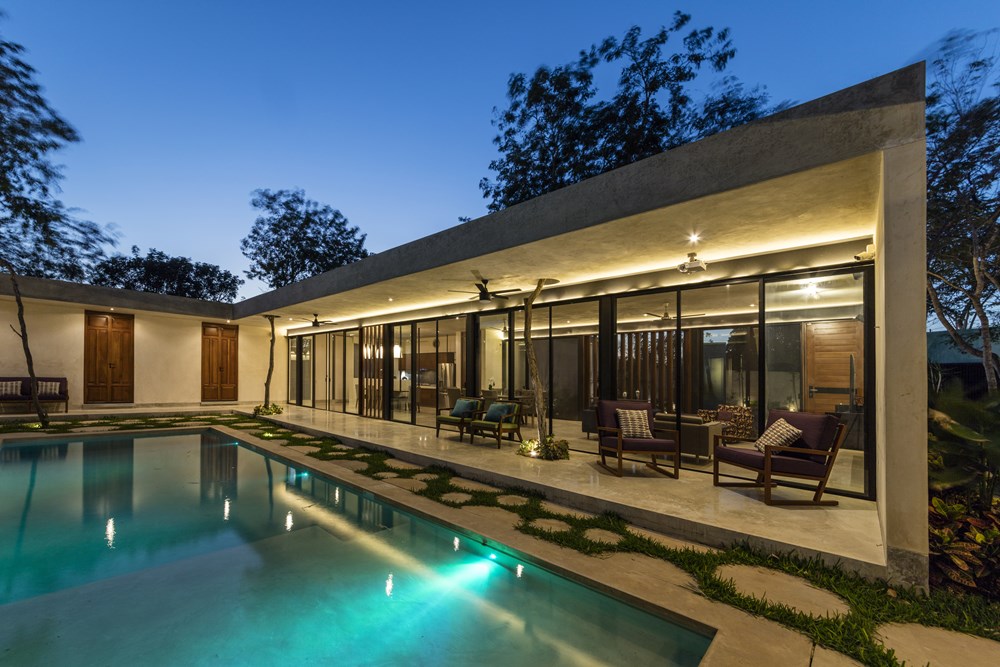Canto Cholul House by Taller Estilo Arquitectura

Canto Cholul House is a project designed by Taller Estilo Arquitectura. Immersed in a 2300 square meter plot containing around 60 trees is Casa Canto Cholul, a project that seeks to create a dynamic, spatial and formal coexistence between nature and architecture. Curved walls made with stone from the region and pigmented cement embrace the trees as if trying to fit in, these being the ones that give a welcome into the house; paths between trees and shadows direct to the main entrance of the building.
The house is distributed in a ?U? scheme, where the social area receives the user in a linear way. The living room, dining room and service area all have glass walls that provide transparency towards the covered terrace and central courtyard, a natural space that organizes and gives structure to the project. The rooms, arranged successively, are connected discretely to the central courtyard but show a more extroverted side as they turn towards the rest of the garden through the back; framing nature. A set of spaces placed towards the central courtyard surprise with the circular movement of its coating, highlighting the characteristics of its surroundings. The terrace / playground is incorporated into the architectural program but does not join the building, making it a space of housing that is inserted to fulfill its function without affecting the privacy of users.
Finally; the master bedroom is placed completely towards the central courtyar...
Fuente de la noticia:
myhouseidea
URL de la Fuente:
http://www.myhouseidea.com/
| -------------------------------- |
|
|
Apartments in Estrela by Vasco Lima Mayer
31-10-2024 07:01 - (
Interior Design )
The Plate Wall: Timeless, Charming, and Everywhere Right Now
30-10-2024 07:20 - (
Interior Design )















