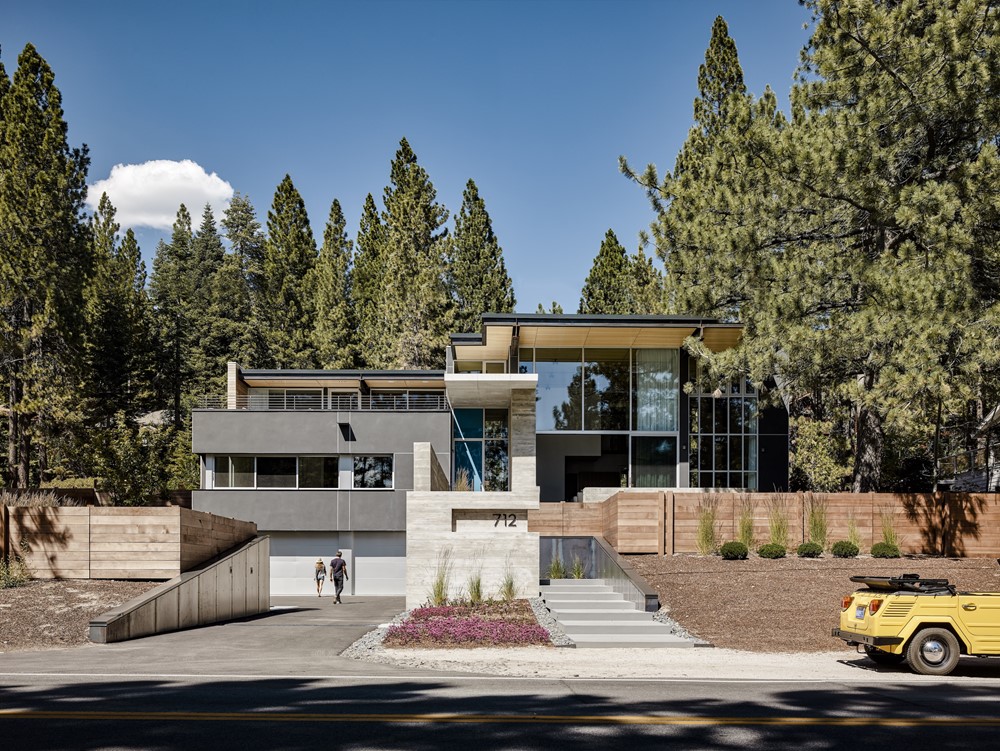Burnt Cedar by Faulkner Architects

Burnt Cedar is a project designed by Faulkner Architects. This is a full-time beach house for a car passionate family of four situated across from Burnt Cedar Beach in Incline Village, Nevada on the north shore of Lake Tahoe. Prior to being pulled up the hill to flumes and rails destined for Virginia City, logs were staged here as the mountains around the lake shore were logged during the silver mining years of the 1860s. Photography by Joe Fletcher.
.
Set into a neighborhood originally built in the 1950s and bordered by houses to the sides and rear, the house takes a simple box form, half buried into the slope. It faces the lake with full height glazing that encloses a loft-like plan with double height living spaces. The clients requested a space that felt like the landscape and maintained a feeling inside of being outside in the light and shadow play of the sixty to ninety-foot Jeffrey and Ponderosa pines that populate the lake shore. Perforated wood ceilings and acoustical plaster walls soften the sounds of the concrete and glass pavilion-like house. An underground garage is excavated under the house with level access to the street, a must in this snowy climate for a family with an eclectic car collection.
Project team:
Faulkner Architects (architecture)
Crestwood Construction (contractor)
EKR Design Studio (interior design)
The post Burnt Cedar by Faulkner Architects appeared first on MyHouseIdea.
...
Fuente de la noticia:
myhouseidea
URL de la Fuente:
http://www.myhouseidea.com/
| -------------------------------- |
|
|
Apartments in Estrela by Vasco Lima Mayer
31-10-2024 07:01 - (
Interior Design )
The Plate Wall: Timeless, Charming, and Everywhere Right Now
30-10-2024 07:20 - (
Interior Design )















