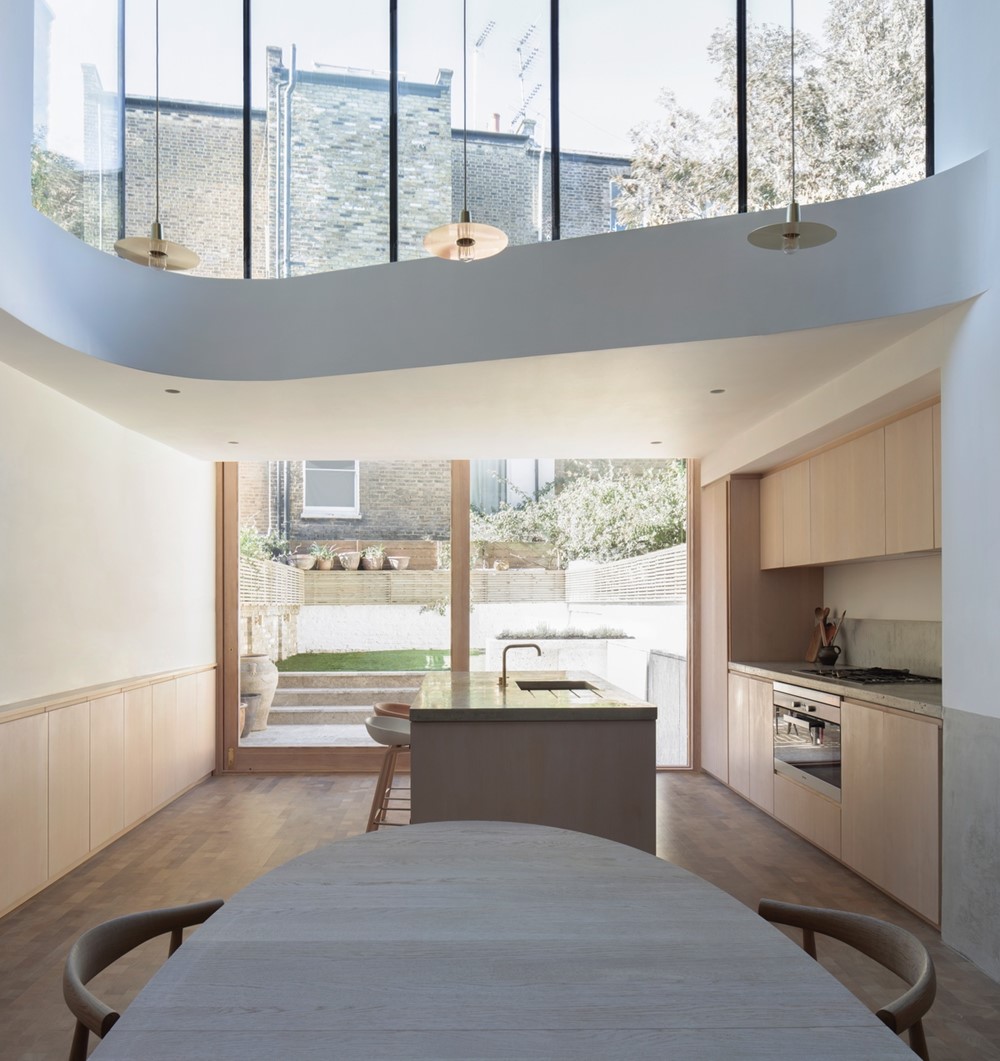Brook Green House by Architecture for London

Brook Green House is a project designed by Architecture for London. This mid-terrace Victorian house in Brook Green was reconfigured and extended to create a dramatic vertical space. An opening was formed in the floor at raised ground level, connecting the reception rooms with the kitchen and dining room below. A new douglas fir stair descends through this double-height volume, and the lowest three steps form part of the precast concrete work surface. Photography by Christian Brailey
At raised ground floor the rear elevation is opened out entirely, with a glass box extension that overlooks the garden and floods the double height space with natural light. The extension at lower ground floor is finished with a natural Portland Roach stone with fossilised fragments. The stone continues to form the surface of the patio, which is accessed from the kitchen via a bespoke douglas fir framed sliding door. A lens like projection tops the building in the form of a dormer to the rear of the property. Here, large expanses of glazing allow far-reaching views from the loft space.
The material palette was carefully chosen to create a sense of warmth and provide bright spaces throughout. Soap washed douglas fir floors and doors were supplied by a specialist firm in Denmark, these contrast with the cool grey tones of polished concrete work surfaces and natural stone tiles. Thresholds between rooms are highlighted with Carrara marble and brass accents.
The ...
Fuente de la noticia:
myhouseidea
URL de la Fuente:
http://www.myhouseidea.com/
| -------------------------------- |
|
|
Apartments in Estrela by Vasco Lima Mayer
31-10-2024 07:01 - (
Interior Design )
The Plate Wall: Timeless, Charming, and Everywhere Right Now
30-10-2024 07:20 - (
Interior Design )















