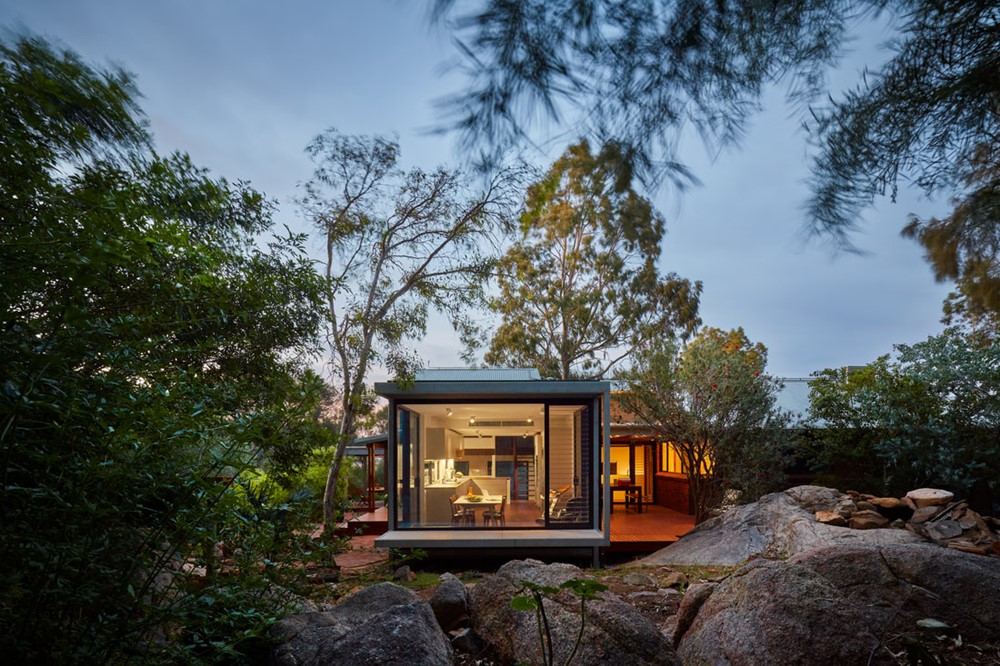Boya House by maarch

Boya House is a project designed by maarch* in 2016 and is located in Boya, WA on a granite outcrop of the scarp, this small project is a restrained piece of contemporary design, a steel and glass box.
This site (near Darlington on the Perth Darling Range), required careful consideration of the placement of the architectural solution within the natural environment. The brief called for garden room and kitchen extension, plus interior and exterior renovation works that built upon the bones of an existing late 1970?s dwelling on the site.
The original building, largely of masonry (brown brick with concrete floors), offered good thermal mass qualities, but was inward looking and with generally low ceilings. The architectural solution was to extend north into the bush and allow for breakout spaces for outside living to occur either side. The glass frames a view of the vegetation and rocks beyond, and establishes a relationship between the house and landscape setting that previously did not exist. An external bench seat in cement finish forms the garden edge. The design opens out towards the weather, the owners are at once transported deep into the landscape itself. In the morning and evening surrounded by birdlife with the sounds of insects at dusk.
The intervention quietly lands a modernist box in a foreign (almost alien) landscape. It feels like a long way from anywhere. The lights of the city below are only visible in the distance, ...
Fuente de la noticia:
myhouseidea
URL de la Fuente:
http://www.myhouseidea.com/
| -------------------------------- |
|
|
Apartments in Estrela by Vasco Lima Mayer
31-10-2024 07:01 - (
Interior Design )
The Plate Wall: Timeless, Charming, and Everywhere Right Now
30-10-2024 07:20 - (
Interior Design )















