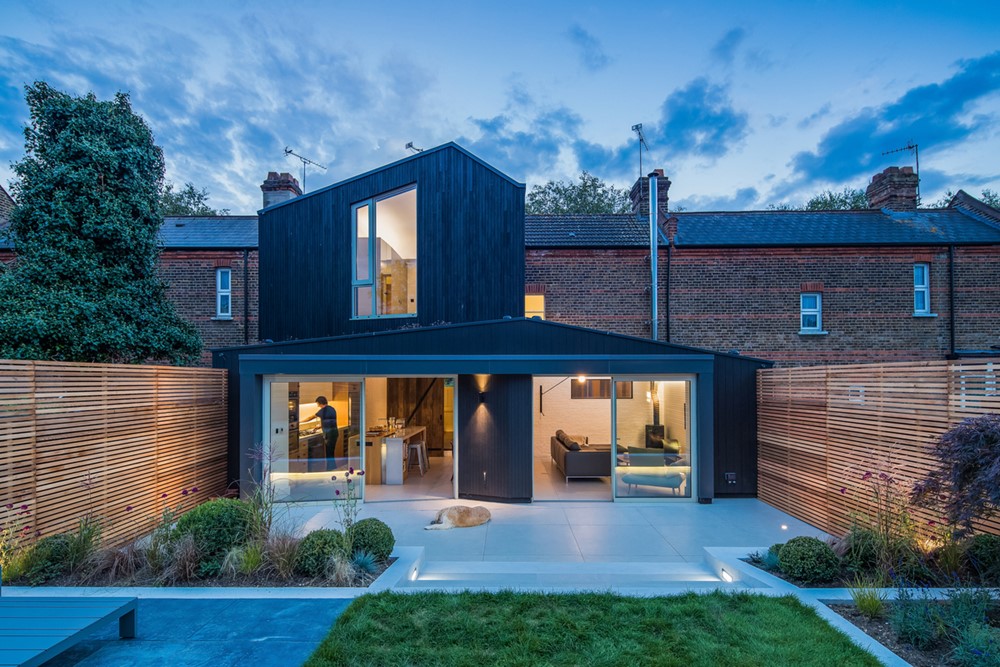Black Ridge House by Neil Dusheiko Architects

Black Ridge House is a project designed by Neil Dusheiko Architects. Two-storey extension to an existing property on the Warner Estate, made of charred black timber and concrete work surfaces – a fusion of modern industrial materials within a historic domestic setting. Photography by Tim Crocker.
.
This is a project for our clients, Harriett and Jeremy ?Jez? Hindmarsh. Harriett is the Corporate Vice President of Global Marketing and Communications for AECOM, one of the largest multi-disciplinary architecture and design practices in the world. Jez is a former drummer with Swervedriver and now turned landscape designer.
The Black Ridge house is an extension to an existing 3-bedroom Victorian terraced house forming part of the Warner Estate in Walthamstow. The existing homes built in that period were made one room deep and south facing towards the street, creating a neglected connection to the north-facing garden towards the rear.
Our clients ambition for the project was to completely re-energise the house by radically remodelling it to suit their lifestyle for open plan living and create a greater connection to the garden, which was designed by our client, a drummer turned landscape designer.
Our design approach was to retain the existing size and proportions of the existing domestic spaces but create a large open plan area towards the rear of the house where we combined kitchen, dini...
Fuente de la noticia:
myhouseidea
URL de la Fuente:
http://www.myhouseidea.com/
| -------------------------------- |
|
|
Apartments in Estrela by Vasco Lima Mayer
31-10-2024 07:01 - (
Interior Design )
The Plate Wall: Timeless, Charming, and Everywhere Right Now
30-10-2024 07:20 - (
Interior Design )















