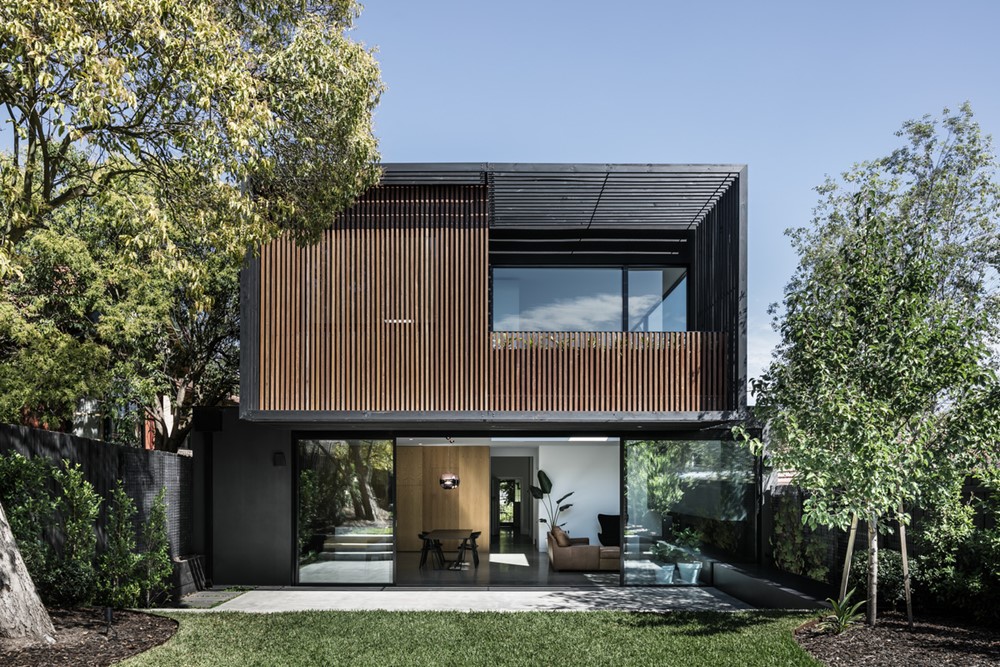Black House by Mitsuori Architects

This residential project was designed by Mitsuori Architects to extend and transform a conservative heritage home in inner suburban Melbourne into a dynamic space for a young family. Our challenge was to create an exciting yet functional family home that reflected our client?s preference for a sleek design aesthetic and love of the colour black. Photography Michael Kai.
.
Can a family home be sleek and minimal" Absolutely. This project showed us that designing an architectural home for a family is about solving many, often opposing, design challenges by making a series of simple yet well considered moves.
Our clients desired a light filled family living zone that would become the heart of their home. They valued strong connections between the spaces, views to the garden and city, and well considered storage that would allow things to be packed away and spaces easily maintained. Our design revolves around a double height void that brings light into virtually every space in the new addition. Thoughtful planning combined with bold use of materials, textures and glass are used to expand the views through each space and create a sense of volume and spaciousness. This void physically and visually connects the main living, kitchen and dining room to an open first floor landing, main bedroom, terrace and study area.
Our client loved the idea of incorporating black into their kitchen. We loved the idea of exploring black as a way of creating a dra...
Fuente de la noticia:
myhouseidea
URL de la Fuente:
http://www.myhouseidea.com/
| -------------------------------- |
|
|
Apartments in Estrela by Vasco Lima Mayer
31-10-2024 07:01 - (
Interior Design )
The Plate Wall: Timeless, Charming, and Everywhere Right Now
30-10-2024 07:20 - (
Interior Design )















